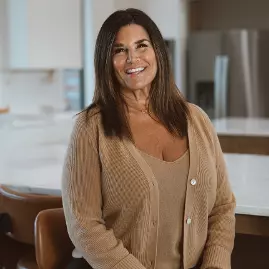Bought with Cascade Sotheby's International Realty
For more information regarding the value of a property, please contact us for a free consultation.
2136 SE 11th PL #Lot38 Canby, OR 97013
Want to know what your home might be worth? Contact us for a FREE valuation!

Our team is ready to help you sell your home for the highest possible price ASAP
Key Details
Sold Price $534,950
Property Type Single Family Home
Sub Type Single Family Residence
Listing Status Sold
Purchase Type For Sale
Square Footage 2,628 sqft
Price per Sqft $203
Subdivision Timber Park
MLS Listing ID 18487463
Sold Date 06/28/19
Style Stories2, Contemporary
Bedrooms 3
Full Baths 2
Condo Fees $25
HOA Fees $25/mo
HOA Y/N Yes
Year Built 2019
Property Description
Move in ready. Some photos of finished home. Model homes open Mon-Fri 11-6 Sat & Sun 11-5.This home has it all! The 2628 plan features 3 or 4 bedrooms, 2.5 baths, a main floor den and large mud 2nd room-laundry. The open kitchen includes slab quartz or granite countertops. Upstairs, an expansive multi-use loft space, two bedrooms, laundry room, and the master suite with a huge walk-in closet. 3-car garage.
Location
State OR
County Clackamas
Area _146
Rooms
Basement Crawl Space
Interior
Interior Features Laminate Flooring, Laundry, Wallto Wall Carpet
Heating Forced Air95 Plus
Cooling Air Conditioning Ready
Fireplaces Number 1
Fireplaces Type Gas
Appliance Dishwasher, Disposal, Island, Pantry, Plumbed For Ice Maker, Stainless Steel Appliance
Exterior
Exterior Feature Covered Patio, Porch, Sprinkler, Yard
Parking Features Available, ExtraDeep
Garage Spaces 3.0
View Y/N false
Roof Type Composition
Accessibility GarageonMain
Garage Yes
Building
Lot Description Level
Story 2
Sewer Public Sewer
Water Public Water
Level or Stories 2
New Construction Yes
Schools
Elementary Schools Carus
Middle Schools Baker Prairie
High Schools Canby
Others
Senior Community No
Acceptable Financing Cash, Conventional, FHA, USDALoan, VALoan
Listing Terms Cash, Conventional, FHA, USDALoan, VALoan
Read Less





