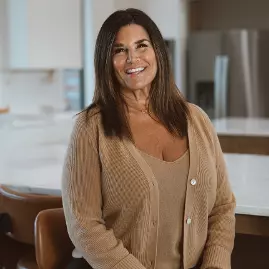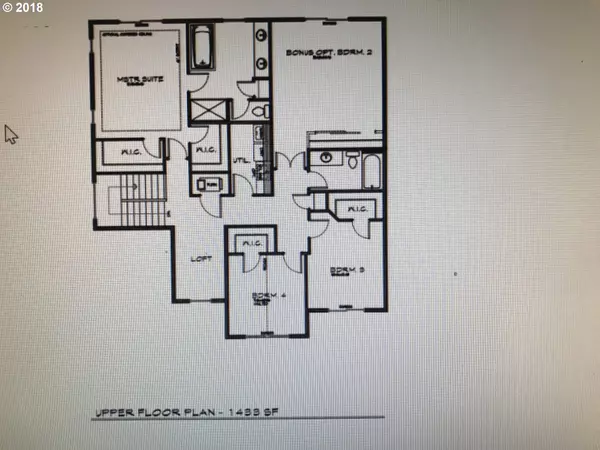Bought with Real Estate Performance Group
For more information regarding the value of a property, please contact us for a free consultation.
2131 SE 12th AVE #Lot2 Canby, OR 97013
Want to know what your home might be worth? Contact us for a FREE valuation!

Our team is ready to help you sell your home for the highest possible price ASAP
Key Details
Sold Price $575,557
Property Type Single Family Home
Sub Type Single Family Residence
Listing Status Sold
Purchase Type For Sale
Square Footage 2,494 sqft
Price per Sqft $230
Subdivision Timber Park
MLS Listing ID 19181138
Sold Date 08/12/19
Style Stories2
Bedrooms 4
Full Baths 2
Condo Fees $25
HOA Fees $25/mo
HOA Y/N Yes
Year Built 2019
Property Description
Model Homes open Daily 10am to 4pm. This home has it all! The 2494 plan features a 5 CAR GARAGE, 3 or 4 bedrooms(opt. bonus room), 2.5 baths, a main floor den and mud room. The open kitchen includes slab quartz or granite countertops, and shaker style cabinetry. Upstairs, an expansive multi-use loft space, three bedrooms, bonus room(4th bedroom) laundry room, and the master suite with a huge walk-in closet.
Location
State OR
County Clackamas
Area _146
Rooms
Basement Crawl Space
Interior
Interior Features High Ceilings, Laundry
Heating Forced Air95 Plus
Cooling Air Conditioning Ready
Fireplaces Number 1
Fireplaces Type Gas
Appliance Builtin Oven, Cooktop, Dishwasher, Disposal, Granite, Microwave, Pantry, Quartz, Stainless Steel Appliance
Exterior
Exterior Feature Sprinkler
Parking Features Attached, ExtraDeep, Tandem
Garage Spaces 5.0
View Y/N false
Roof Type Composition
Garage Yes
Building
Lot Description Level
Story 2
Sewer Public Sewer
Water Public Water
Level or Stories 2
New Construction No
Schools
Elementary Schools Carus
Middle Schools Baker Prairie
High Schools Canby
Others
Senior Community No
Acceptable Financing Cash, Conventional, FHA, VALoan
Listing Terms Cash, Conventional, FHA, VALoan
Read Less





