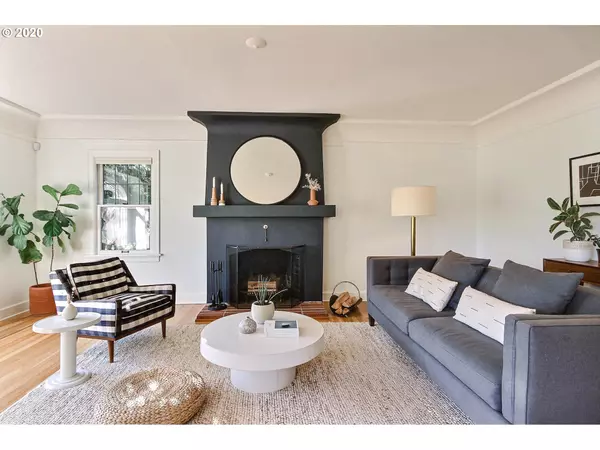Bought with Windermere Realty Trust
For more information regarding the value of a property, please contact us for a free consultation.
2033 NE 62ND AVE Portland, OR 97213
Want to know what your home might be worth? Contact us for a FREE valuation!

Our team is ready to help you sell your home for the highest possible price ASAP
Key Details
Sold Price $739,000
Property Type Single Family Home
Sub Type Single Family Residence
Listing Status Sold
Purchase Type For Sale
Square Footage 2,433 sqft
Price per Sqft $303
Subdivision Rose City Park
MLS Listing ID 20559884
Sold Date 03/24/20
Style English
Bedrooms 3
Full Baths 3
HOA Y/N No
Year Built 1932
Annual Tax Amount $6,224
Tax Year 2018
Lot Size 4,791 Sqft
Property Description
Beautiful English on corner lot overlooking Rose City Park. Re-imagined smart open layout with a WOW kitchen. Warm inviting colors, original leaded windows, hardwoods, wood burning fireplace. Kitchen has custom cherry cabinets, quartz counters, high end stainless appliances and walls of herringbone tile. Two main floor bedrooms. Upstairs master suite has vaulted exposed beam ceiling, ample closet space, nursery nook. Fenced yard, flex carport/garage space potential for home office, studio, ADU? [Home Energy Score = 3. HES Report at https://rpt.greenbuildingregistry.com/hes/OR10094237]
Location
State OR
County Multnomah
Area _142
Zoning R 5
Rooms
Basement Full Basement, Partially Finished
Interior
Interior Features Concrete Floor, Hardwood Floors, High Ceilings, Laundry, Quartz, Tile Floor, Vaulted Ceiling, Vinyl Floor, Wood Floors
Heating Forced Air95 Plus
Cooling Heat Pump
Fireplaces Number 1
Fireplaces Type Wood Burning
Appliance Dishwasher, Disposal, Free Standing Gas Range, Free Standing Range, Free Standing Refrigerator, Gas Appliances, Pantry, Plumbed For Ice Maker, Quartz, Range Hood, Stainless Steel Appliance, Tile
Exterior
Exterior Feature Covered Patio, Fenced, Patio, Porch, Raised Beds, Workshop, Yard
Parking Features Detached
Garage Spaces 1.0
View Y/N true
View Park Greenbelt
Roof Type Composition
Accessibility GarageonMain, MainFloorBedroomBath
Garage Yes
Building
Lot Description Corner Lot, Level
Story 3
Sewer Public Sewer
Water Public Water
Level or Stories 3
New Construction No
Schools
Elementary Schools Roseway Heights
Middle Schools Roseway Heights
High Schools Madison
Others
Senior Community No
Acceptable Financing Cash, Conventional
Listing Terms Cash, Conventional
Read Less





