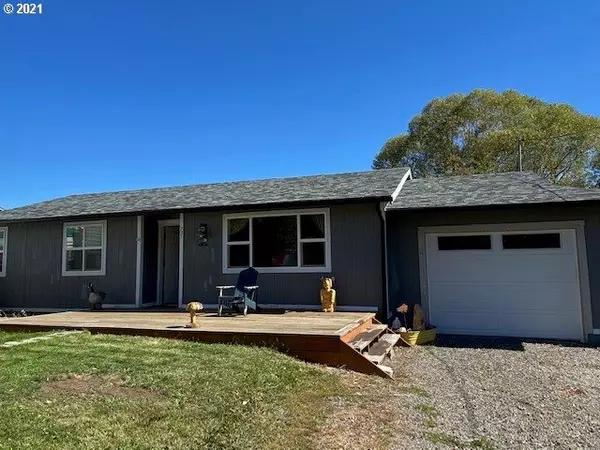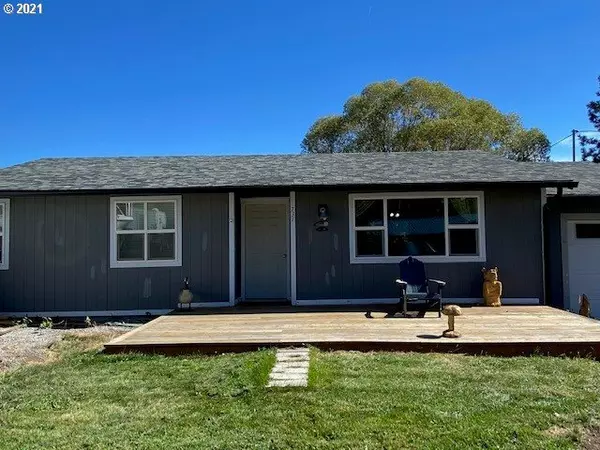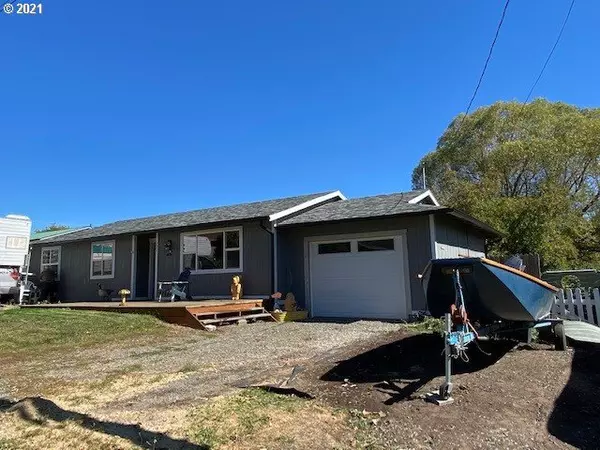Bought with John J Howard & Associates
For more information regarding the value of a property, please contact us for a free consultation.
731 N 12TH AVE Elgin, OR 97827
Want to know what your home might be worth? Contact us for a FREE valuation!

Our team is ready to help you sell your home for the highest possible price ASAP
Key Details
Sold Price $182,500
Property Type Single Family Home
Sub Type Single Family Residence
Listing Status Sold
Purchase Type For Sale
Square Footage 1,000 sqft
Price per Sqft $182
MLS Listing ID 21064330
Sold Date 01/20/22
Style Stories1, Ranch
Bedrooms 3
Full Baths 1
Year Built 1978
Annual Tax Amount $1,553
Tax Year 2020
Property Description
You will find a 1978 Ranch style home w/3 beds & 1 oversized bathroom which includes the washer/dryer. Your entry from the front decking to the living rm has large front windows. The kitchen & dining area is open and includes French double doors to back decking w/available hookups for a hot tub. Also, the kitchen includes all newer stainless-steel appliances. The backyard is fenced w/storage unit & garden space. The roofing is only 6 yrs old, windows are upgraded, & has parking for RV & boats.
Location
State OR
County Union
Area _440
Zoning EL-R
Rooms
Basement Crawl Space
Interior
Interior Features Ceiling Fan, Laminate Flooring, Washer Dryer, Wood Floors
Heating Baseboard
Cooling Window Unit
Appliance Dishwasher, Free Standing Range, Free Standing Refrigerator, Range Hood, Stainless Steel Appliance
Exterior
Exterior Feature Deck, Fenced, Garden, Outdoor Fireplace, R V Parking, Tool Shed
Parking Features Attached, Oversized
Garage Spaces 1.0
View Territorial
Roof Type Composition
Garage Yes
Building
Lot Description Level
Story 1
Foundation Concrete Perimeter
Sewer Public Sewer
Water Public Water
Level or Stories 1
Schools
Elementary Schools Stella Mayfield
Middle Schools Stella Mayfield
High Schools Elgin
Others
Senior Community No
Acceptable Financing Cash, Conventional, USDALoan
Listing Terms Cash, Conventional, USDALoan
Read Less





