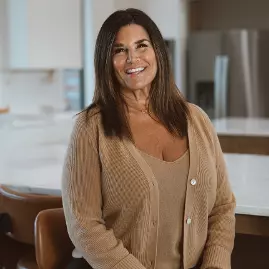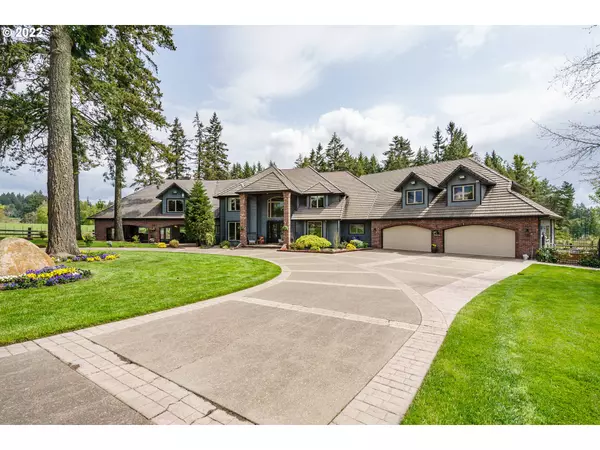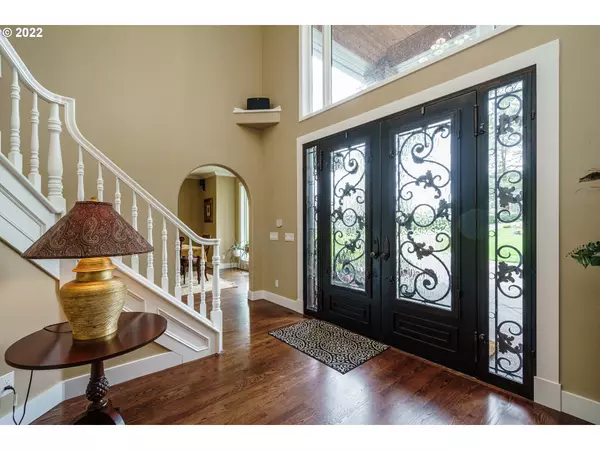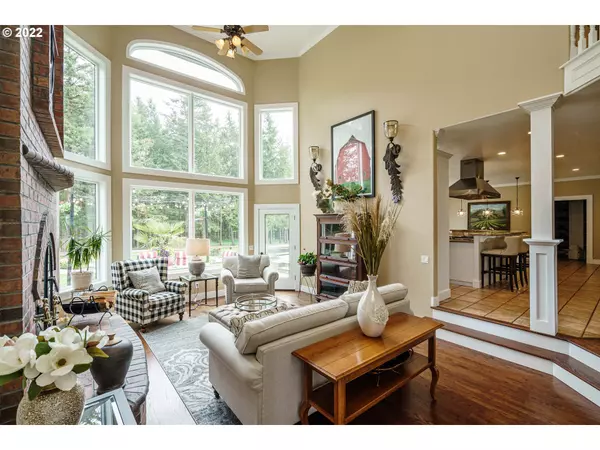Bought with J Residential Properties
For more information regarding the value of a property, please contact us for a free consultation.
20616 S SOUTH END RD Oregon City, OR 97045
Want to know what your home might be worth? Contact us for a FREE valuation!

Our team is ready to help you sell your home for the highest possible price ASAP
Key Details
Sold Price $2,300,000
Property Type Single Family Home
Sub Type Single Family Residence
Listing Status Sold
Purchase Type For Sale
Square Footage 7,404 sqft
Price per Sqft $310
MLS Listing ID 22126106
Sold Date 06/24/22
Style Custom Style, Traditional
Bedrooms 4
Full Baths 5
Year Built 1996
Annual Tax Amount $14,855
Tax Year 2021
Lot Size 6.910 Acres
Property Description
Make your dreams a reality! This fabulous 6.91 acre property & custom home validates your success. If cooking, entertaining, gardening, farming or creating is your thing? This is your home! Private gym, pool or theater anyone? A glass of wine watching nature in your private backyard & pond. Stroll your vineyard, play in the treehouse, enjoy your animals. A truly sustainable, farm to table opportunity! Escape the everyday chaos in your very own sanctuary.
Location
State OR
County Clackamas
Area _146
Zoning EFU
Rooms
Basement Finished, Storage Space
Interior
Interior Features Ceiling Fan, Granite, Hardwood Floors, High Ceilings, Home Theater, Indoor Pool, Jetted Tub, Sound System, Water Purifier, Water Softener
Heating Forced Air, Forced Air95 Plus, Heat Pump
Cooling Central Air
Fireplaces Number 3
Fireplaces Type Gas, Wood Burning
Appliance Appliance Garage, Builtin Refrigerator, Cook Island, Cooktop, Dishwasher, Disposal, Double Oven, Granite, Island, Pantry, Range Hood, Tile
Exterior
Exterior Feature Barn, Covered Patio, Deck, Fenced, Fire Pit, Garden, Gas Hookup, Raised Beds, R V Boat Storage, Workshop
Parking Features Attached, ExtraDeep, Oversized
Garage Spaces 4.0
View Territorial, Vineyard
Roof Type Tile
Accessibility AccessibleDoors, AccessibleHallway, CaregiverQuarters, GarageonMain, MinimalSteps, NaturalLighting, Parking, UtilityRoomOnMain
Garage Yes
Building
Lot Description Gentle Sloping, Pond, Private, Trees
Story 3
Foundation Concrete Perimeter, Slab
Sewer Septic Tank, Shared Septic
Water Public Water, Well
Level or Stories 3
Schools
Elementary Schools Carus
Middle Schools Baker Prairie
High Schools Canby
Others
Senior Community No
Acceptable Financing Cash, Conventional
Listing Terms Cash, Conventional
Read Less





