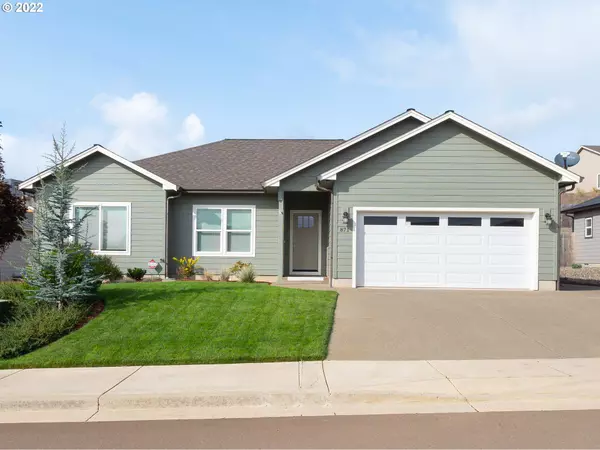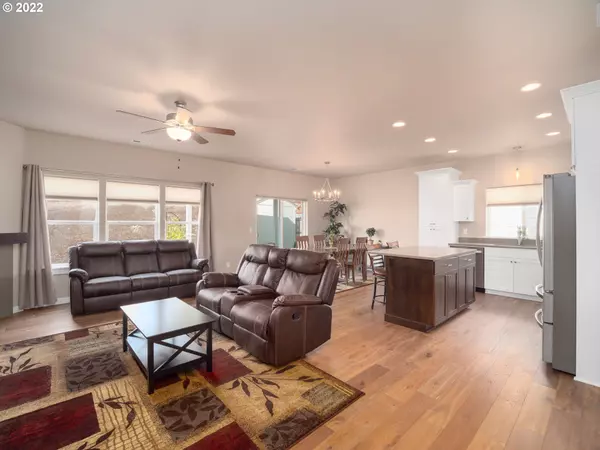Bought with Lamonte Real Estate Professionals
For more information regarding the value of a property, please contact us for a free consultation.
871 SAND PINES AVE Sutherlin, OR 97479
Want to know what your home might be worth? Contact us for a FREE valuation!

Our team is ready to help you sell your home for the highest possible price ASAP
Key Details
Sold Price $379,000
Property Type Single Family Home
Sub Type Single Family Residence
Listing Status Sold
Purchase Type For Sale
Square Footage 1,553 sqft
Price per Sqft $244
Subdivision Sand Pine Knolls Estates
MLS Listing ID 22459308
Sold Date 12/29/22
Style Stories1, Contemporary
Bedrooms 3
Full Baths 2
Condo Fees $75
HOA Fees $6/ann
HOA Y/N Yes
Year Built 2019
Annual Tax Amount $2,931
Tax Year 2022
Lot Size 7,840 Sqft
Property Description
20k reduction! Like-new 3 BR/2 BA home in a peaceful Sutherlin neighborhood defines move-in ready. Open design, high ceilings, eating bar, quartz, wood floors, covered patio, big primary BR. Large garage, xtra parking, tidy yard & toolshed! Lovely valley views from this upper Fairway Ridge neighborhood, set above the public Oak Hills Golf Club. Walk to Ford's Pond, just a few miles to recreation at Cooper Creek Reservoir, wineries, Umpqua River, more. Close to I-5, Roseburg, Eugene. View today!
Location
State OR
County Douglas
Area _256
Zoning R1
Rooms
Basement Crawl Space
Interior
Interior Features Ceiling Fan, Engineered Hardwood, High Ceilings, Laundry, Quartz, Tile Floor, Wallto Wall Carpet
Heating Forced Air
Cooling Central Air
Fireplaces Number 1
Fireplaces Type Gas, Insert
Appliance Dishwasher, Disposal, Free Standing Range, Free Standing Refrigerator, Island, Microwave, Quartz, Range Hood, Stainless Steel Appliance
Exterior
Exterior Feature Covered Patio, Fenced, Patio, R V Parking, Tool Shed, Yard
Parking Features Attached
Garage Spaces 2.0
View Y/N true
View Mountain, Valley
Roof Type Composition
Accessibility MainFloorBedroomBath, MinimalSteps, OneLevel, Parking, UtilityRoomOnMain, WalkinShower
Garage Yes
Building
Lot Description Level, Sloped
Story 1
Foundation Concrete Perimeter
Sewer Shared Septic
Water Public Water
Level or Stories 1
New Construction No
Schools
Elementary Schools East Sutherlin
Middle Schools Sutherlin
High Schools Sutherlin
Others
HOA Name Fairway Ridge HOA **Actual HOA is Pebble Creek HOA Inc**HOA includes maintenance and landscaping of the detention pond; see attached HOA docs.
Senior Community No
Acceptable Financing Cash, Conventional, FHA, VALoan
Listing Terms Cash, Conventional, FHA, VALoan
Read Less





