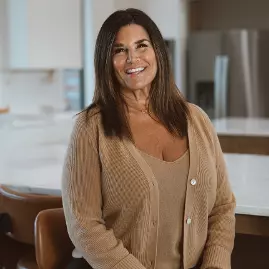Bought with Premiere Property Group, LLC
For more information regarding the value of a property, please contact us for a free consultation.
1539 SE 57TH AVE Portland, OR 97215
Want to know what your home might be worth? Contact us for a FREE valuation!

Our team is ready to help you sell your home for the highest possible price ASAP
Key Details
Sold Price $970,000
Property Type Single Family Home
Sub Type Single Family Residence
Listing Status Sold
Purchase Type For Sale
Square Footage 3,782 sqft
Price per Sqft $256
Subdivision Hawthorne/Mt. Tabor
MLS Listing ID 22034907
Sold Date 01/09/23
Style Craftsman, Custom Style
Bedrooms 4
Full Baths 3
HOA Y/N No
Year Built 2006
Annual Tax Amount $11,274
Tax Year 2021
Lot Size 5,662 Sqft
Property Description
One of a kind, custom build with the careful thought of being a forever home. Unique in every way, inspired by Japanese architecture, flooded with natural light, high ceilings, bamboo floors, endless storage, solid wood cabinetry & built-ins. Primary and guest bedroom with 2 full bathrooms on the main. Walk-in closets in every bedroom. Dreamy west facing sunroom off oversized bedroom upstairs. Wrap around deck and low maintenance landscaping. Solar panels paid in full. This home is unmatched. [Home Energy Score = 5. HES Report at https://rpt.greenbuildingregistry.com/hes/OR10205682]
Location
State OR
County Multnomah
Area _143
Zoning R5
Rooms
Basement Crawl Space, Finished, Partial Basement
Interior
Interior Features Bamboo Floor, Granite, High Ceilings, High Speed Internet, Laminate Flooring, Laundry, Vaulted Ceiling, Wallto Wall Carpet
Heating Forced Air
Cooling Central Air
Fireplaces Number 1
Fireplaces Type Gas
Appliance Builtin Range, Dishwasher, Disposal, Down Draft, Free Standing Refrigerator, Granite, Pantry, Stainless Steel Appliance
Exterior
Exterior Feature Deck, Gas Hookup, Patio, Xeriscape Landscaping, Yard
Parking Features Attached
Garage Spaces 2.0
View Y/N false
Roof Type Composition
Accessibility AccessibleDoors, AccessibleFullBath, AccessibleHallway, BathroomCabinets, GarageonMain, GroundLevel, MainFloorBedroomBath, UtilityRoomOnMain, WalkinShower
Garage Yes
Building
Lot Description Level
Story 3
Foundation Concrete Perimeter
Sewer Public Sewer
Water Public Water
Level or Stories 3
New Construction No
Schools
Elementary Schools Atkinson
Middle Schools Mt Tabor
High Schools Franklin
Others
Senior Community No
Acceptable Financing Cash, Conventional, VALoan
Listing Terms Cash, Conventional, VALoan
Read Less





