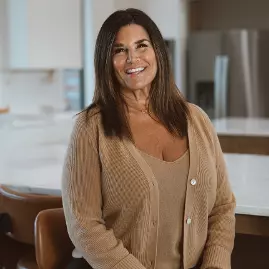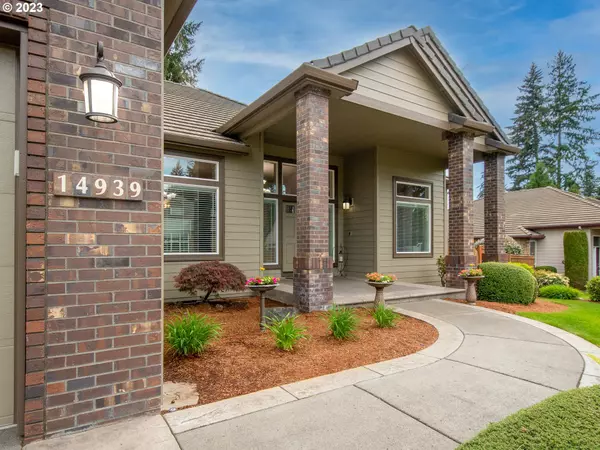Bought with John L. Scott Real Estate
For more information regarding the value of a property, please contact us for a free consultation.
14939 NE 12TH ST Vancouver, WA 98684
Want to know what your home might be worth? Contact us for a FREE valuation!

Our team is ready to help you sell your home for the highest possible price ASAP
Key Details
Sold Price $875,000
Property Type Single Family Home
Sub Type Single Family Residence
Listing Status Sold
Purchase Type For Sale
Square Footage 2,787 sqft
Price per Sqft $313
Subdivision First Place
MLS Listing ID 23627824
Sold Date 06/23/23
Style Stories1, Ranch
Bedrooms 3
Full Baths 2
HOA Y/N No
Year Built 2003
Annual Tax Amount $7,788
Tax Year 2023
Lot Size 10,454 Sqft
Property Description
NEW LISTING! An absolute beauty! Single-level 2,787sf home in fabulous First Place, a sought after east Vancouver neighborhood of high-end homes. This one owner home has been exceptionally well care for from top to bottom - inside and out! 3BD + office, roomy and welcoming open floor plan that feels spacious with a great flow. Kitchen with island, generous storage/cabinetry and walk-in pantry features a sprawling breakfast bar - seating enough for at least 8, plus a large bayed nook with skylights, and separate dining area with built-ins that can accommodate even more! Fantastic outdoor space includes the large slab patio that is partially covered with gas bbq hookup - an ideal setting for all season enjoyment when relaxing or hosting gatherings with family and friends. Quality trim work and molding; hardwood floors throughout entry, hallways, kitchen, nook and half bath. Granite, high ceilings, natural light, built-in bookcases/cabinetry surround the gas fireplace and the secondary bedroom closets are deep with added shelving. Huge primary bedroom & bath; double door entry, tray ceiling, bayed window, ceiling fan, big walk-in closet (with shelving/organizer), walk-in shower (dual shower heads), jetted tub, double sinks. Large covered front porch, private fenced back yard, immaculate landscaping, sprinkler system. Big 3-car garage, central vacuum system, security system and keyless entry option for front door. All appliances stay, including kitchen refrigerator, washer and dryer + 1-year home warranty for buyer. 3.5 acre neighborhood park with gazebo and paths. A wonderful community and place to call home for years to come! Don't miss this one!
Location
State WA
County Clark
Area _22
Rooms
Basement Crawl Space
Interior
Interior Features Ceiling Fan, Central Vacuum, Garage Door Opener, Granite, Hardwood Floors, High Ceilings, High Speed Internet, Jetted Tub, Laundry, Tile Floor, Wallto Wall Carpet, Washer Dryer
Heating Forced Air
Cooling Central Air
Fireplaces Number 1
Fireplaces Type Gas
Appliance Builtin Oven, Convection Oven, Cooktop, Dishwasher, Disposal, Free Standing Refrigerator, Gas Appliances, Granite, Island, Microwave, Pantry, Plumbed For Ice Maker, Range Hood, Stainless Steel Appliance, Tile
Exterior
Exterior Feature Covered Patio, Fenced, Gas Hookup, Patio, Porch, Sprinkler, Yard
Parking Features Attached
Garage Spaces 3.0
View Y/N false
Roof Type Tile
Accessibility GarageonMain, MainFloorBedroomBath, MinimalSteps, NaturalLighting, OneLevel, UtilityRoomOnMain, WalkinShower
Garage Yes
Building
Lot Description Gentle Sloping, Level, Trees
Story 1
Sewer Public Sewer
Water Public Water
Level or Stories 1
New Construction No
Schools
Elementary Schools Hearthwood
Middle Schools Cascade
High Schools Evergreen
Others
Senior Community No
Acceptable Financing Cash, Conventional, FHA, VALoan
Listing Terms Cash, Conventional, FHA, VALoan
Read Less





