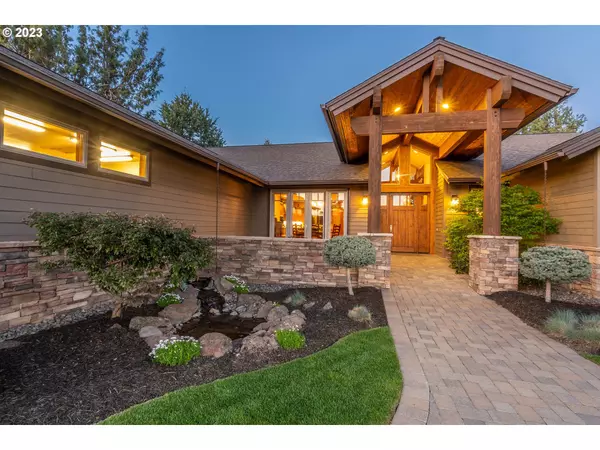Bought with Non Rmls Broker
For more information regarding the value of a property, please contact us for a free consultation.
1132 TRAIL CREEK DR Redmond, OR 97756
Want to know what your home might be worth? Contact us for a FREE valuation!

Our team is ready to help you sell your home for the highest possible price ASAP
Key Details
Sold Price $1,175,000
Property Type Single Family Home
Sub Type Single Family Residence
Listing Status Sold
Purchase Type For Sale
Square Footage 2,838 sqft
Price per Sqft $414
Subdivision Ridge At Eagle Crest
MLS Listing ID 23325655
Sold Date 07/14/23
Style Stories1, Craftsman
Bedrooms 3
Full Baths 2
HOA Fees $129/mo
HOA Y/N Yes
Year Built 2007
Annual Tax Amount $7,849
Tax Year 2022
Lot Size 0.340 Acres
Property Sub-Type Single Family Residence
Property Description
Welcome to 1132 Trail Creek Dr. in Eagle Crest, where luxury and quality craftsmanship blend effortlessly in this magnificent home built by BlackRock Construction. The soaring 14 ft vaulted ceiling adorned with exquisite timbered beams creates a striking focal point, while the 8 ft knotty alder door beckons you. Floor to ceiling wood wrapped windows. Beautiful hardwood floors throughout. The spacious gourmet kitchen features Granite Countertops, Hickory cabinets, full tile backsplash, large island, under counter lighting and high end appliances. Soft close cabinets and drawers and Stainless appliances. Radiant floor heating throughout the home and Central air. Great separation of space. Outside you will find a covered 15x25 paver patio, courtyards, water feature and Bocce Ball ct. 3 garage and much much more. Enjoy living the luxury lifestyle in this well thought out home in a wonderful resort like environment. Golf courses, pools, restaurant, fitness center and more. Must see!
Location
State OR
County Deschutes
Area _320
Zoning EFUSC,
Interior
Interior Features Ceiling Fan, Engineered Hardwood, Garage Door Opener, Granite, Heated Tile Floor, High Ceilings, Laminate Flooring, Laundry, Plumbed For Central Vacuum, Slate Flooring, Soaking Tub, Sound System, Sprinkler, Tile Floor, Vaulted Ceiling, Vinyl Floor
Heating Radiant
Cooling Central Air
Fireplaces Number 1
Fireplaces Type Propane
Appliance Builtin Oven, Cooktop, Dishwasher, Free Standing Refrigerator, Gas Appliances, Granite, Island, Microwave, Pantry, Range Hood
Exterior
Exterior Feature Covered Deck, Covered Patio, Gas Hookup, Patio, Sprinkler, Water Feature, Yard
Parking Features Attached, Oversized
Garage Spaces 3.0
View Y/N true
View Mountain
Roof Type Composition
Accessibility AccessibleApproachwithRamp, AccessibleDoors, AccessibleEntrance, BathroomCabinets, MainFloorBedroomBath, MinimalSteps, OneLevel, Parking, UtilityRoomOnMain, WalkinShower
Garage Yes
Building
Story 1
Foundation Stem Wall
Sewer Septic Tank
Water Community
Level or Stories 1
New Construction No
Schools
Elementary Schools Tumalo
Middle Schools Obsidian
High Schools Ridgeview
Others
Senior Community No
Acceptable Financing Cash, Conventional, FHA
Listing Terms Cash, Conventional, FHA
Read Less





