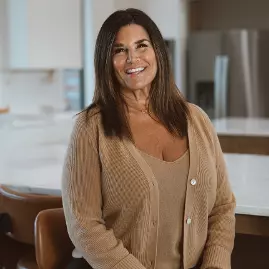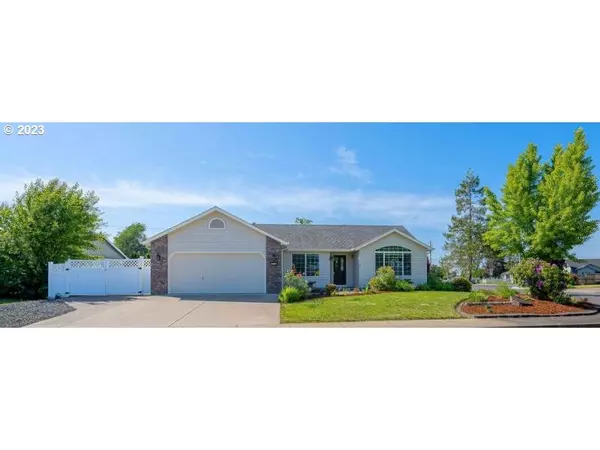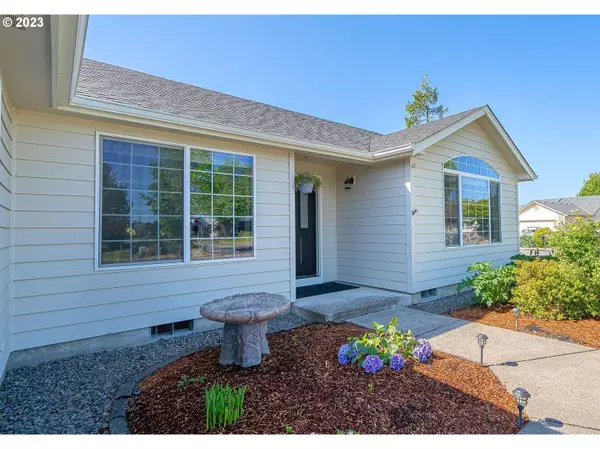Bought with Jodie Smith Real Estate Co.
For more information regarding the value of a property, please contact us for a free consultation.
912 RED CLOVER CT Harrisburg, OR 97446
Want to know what your home might be worth? Contact us for a FREE valuation!

Our team is ready to help you sell your home for the highest possible price ASAP
Key Details
Sold Price $435,000
Property Type Single Family Home
Sub Type Single Family Residence
Listing Status Sold
Purchase Type For Sale
Square Footage 1,536 sqft
Price per Sqft $283
MLS Listing ID 23476218
Sold Date 08/17/23
Style Stories1, Custom Style
Bedrooms 3
Full Baths 2
HOA Y/N No
Year Built 1997
Annual Tax Amount $3,632
Tax Year 2022
Lot Size 9,583 Sqft
Property Description
Wow....So much to offer in this turn key 1 story property! Light filled- situated on a large .22 acre corner lot, located in a culde-sac and with low county property taxes!New roof on house and shop in May 2023!Recently upgraded vinyl plank flooring throughout most of the home. Formal living room and semi formal dining room with custom windows,vaults,tall ceilings and ceiling fans!Separate great room and Kitchen combination with skylight, eat island, wood cabinets with ample storage space and new dishwasher! Master bedroom with vaults,ceiling fan,walk in closet, spacious bathroom with soaking tub and separate walk in shower. Access from sliders to large 25x12 covered patio and fenced backyard for entertaining!Whole house water system! Over sized 2 car garage with laundry area, garage sink and lots of extra storage cabinets!RV or-boat parking behind fenced and gated backyard.Insulated 15×12 finished shop building in the backyard with 220. Mature landscaping and flower beds with irrigation sprinklers! Raspberry bushes and more fruit!!!Easy access to freeway!Close to schools, downtown core and eateries!Great property!Check with your lender about 100% USDA or VA financing.
Location
State OR
County Linn
Area _221
Rooms
Basement None
Interior
Interior Features Ceiling Fan, Garage Door Opener, High Ceilings, Laminate Flooring, Vaulted Ceiling, Vinyl Floor, Wallto Wall Carpet, Water Purifier
Heating Forced Air
Cooling Central Air
Appliance Free Standing Refrigerator, Island, Microwave, Plumbed For Ice Maker, Range Hood
Exterior
Exterior Feature Covered Patio, Garden, Patio, Raised Beds, R V Parking, Security Lights, Smart Lock, Sprinkler, Workshop, Yard
Parking Features Attached
Garage Spaces 2.0
View Y/N false
Roof Type Composition
Accessibility AccessibleEntrance, BuiltinLighting, GarageonMain, MainFloorBedroomBath, NaturalLighting, OneLevel, Pathway, UtilityRoomOnMain, WalkinShower
Garage Yes
Building
Lot Description Corner Lot, Cul_de_sac, Level
Story 1
Sewer Public Sewer
Water Public Water
Level or Stories 1
New Construction No
Schools
Elementary Schools Harrisburg
Middle Schools Harrisburg
High Schools Harrisburg
Others
Senior Community No
Acceptable Financing Cash, Conventional, FHA, USDALoan, VALoan
Listing Terms Cash, Conventional, FHA, USDALoan, VALoan
Read Less





