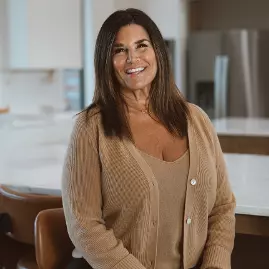Bought with John L. Scott NE Portland
For more information regarding the value of a property, please contact us for a free consultation.
5059 SE BYBEE BLVD Portland, OR 97206
Want to know what your home might be worth? Contact us for a FREE valuation!

Our team is ready to help you sell your home for the highest possible price ASAP
Key Details
Sold Price $550,000
Property Type Single Family Home
Sub Type Single Family Residence
Listing Status Sold
Purchase Type For Sale
Square Footage 1,523 sqft
Price per Sqft $361
Subdivision Brentwood-Darlington
MLS Listing ID 23357159
Sold Date 09/22/23
Style Bungalow
Bedrooms 2
Full Baths 1
HOA Y/N No
Year Built 1927
Annual Tax Amount $4,372
Tax Year 2022
Lot Size 9,147 Sqft
Property Description
Charming Bungalow!! 2-bedroom 1 bath with many updates sitting on a 9,134 sq ft lot. This urban farm has a tranquil garden filled with hearty pear, apple, plum, and hazelnut trees, a winding historical grapevine, and buckets of blooming plants. Enjoy your morning coffee overlooking your goats and chickens and listening to the birds. Bird nerds will treasure the cultivated community of native birds. This home has updated appliances, windows, AC, furnace and all new interior paint with new high-end floors over original hardwood. The oversized kitchen has panoramic vintage windows overlooking the new Trex deck, with a zen garden with organic garden beds, a year-round covered porch for relaxing or grilling with heated lamps. See the stars from your nearly 1/4-acre property with limited light pollution. This private oasis will leave you feeling like you're tucked away in the rolling hills of England, yet it's just a 4-minute drive to all Woodstock has to offer. [Home Energy Score = 4. HES Report at https://rpt.greenbuildingregistry.com/hes/OR10220500]
Location
State OR
County Multnomah
Area _143
Zoning R5
Rooms
Basement Partially Finished
Interior
Interior Features Vinyl Floor, Wainscoting
Heating Forced Air
Cooling Central Air
Appliance Free Standing Range, Free Standing Refrigerator
Exterior
Exterior Feature Deck, Dog Run, Fenced, Garden, Yard
Parking Features Detached
Garage Spaces 1.0
View Y/N false
Roof Type Composition
Garage Yes
Building
Lot Description Private, Trees
Story 2
Foundation Concrete Perimeter
Sewer Public Sewer
Water Public Water
Level or Stories 2
New Construction No
Schools
Elementary Schools Lewis
Middle Schools Sellwood
High Schools Cleveland
Others
Acceptable Financing Cash, Conventional, FHA, VALoan
Listing Terms Cash, Conventional, FHA, VALoan
Read Less





