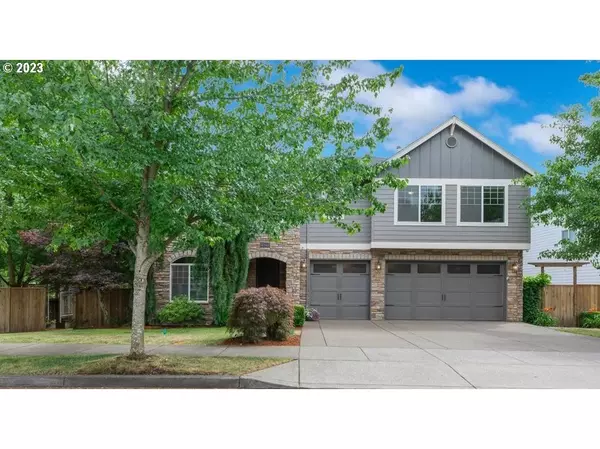Bought with RE/MAX Equity Group
For more information regarding the value of a property, please contact us for a free consultation.
14742 SE PEBBLE BEACH DR Happy Valley, OR 97086
Want to know what your home might be worth? Contact us for a FREE valuation!

Our team is ready to help you sell your home for the highest possible price ASAP
Key Details
Sold Price $920,000
Property Type Single Family Home
Sub Type Single Family Residence
Listing Status Sold
Purchase Type For Sale
Square Footage 4,596 sqft
Price per Sqft $200
Subdivision Jackson Hills
MLS Listing ID 23192560
Sold Date 10/12/23
Style Stories2
Bedrooms 4
Full Baths 3
Condo Fees $500
HOA Fees $41/ann
HOA Y/N Yes
Year Built 2006
Annual Tax Amount $9,433
Tax Year 2022
Lot Size 8,276 Sqft
Property Description
Located in popular Jackson Hills neighborhood, this wonderful traditional home has large spacious rooms throughout. Open concept living and family room. Extensive engineered hardwoods through much of the home. Large 25x15 combo island kitchen with informal dining makes this perfect for entertaining large groups. Stainless Steel appliances and gas stovetop. Huge walk-in pantry ready for all your gourmet food items. The family/media room has built in's for games and media. Great for all ages! Main level office. Wait until you see this oversized retreat style primary bedroom with fireplace and sitting area. The current owners love it for the relaxation it provides. The adjoining 15x14 room allows for flexible space. Master bath with soaking tub and new tile walk-in shower. All but one bedroom has a bathroom attached. Bonus room could be used as 5th bedroom with walk-in closet. All bedrooms but one, have a walk in closet. Level fenced yard and patio. Deck for grilling, adorable playhouse, and two large sheds. Dual furnace and air conditioning for efficiency. Close to neighborhood and city parks. The city park has concerts and events scheduled throughout the year. Seller is listing agent.
Location
State OR
County Clackamas
Area _145
Rooms
Basement Crawl Space
Interior
Interior Features Ceiling Fan, Garage Door Opener, Granite, Hardwood Floors, High Ceilings, Smart Camera Recording, Smart Thermostat, Soaking Tub, Sprinkler, Tile Floor, Vaulted Ceiling, Wainscoting
Heating Forced Air
Cooling Central Air
Fireplaces Number 2
Fireplaces Type Gas
Appliance Builtin Oven, Cooktop, Dishwasher, Disposal, Down Draft, Free Standing Refrigerator, Gas Appliances, Granite, Island, Microwave, Pantry, Plumbed For Ice Maker, Stainless Steel Appliance
Exterior
Exterior Feature Deck, Fenced, Patio, Smart Camera Recording, Sprinkler, Tool Shed, Yard
Parking Features Attached
Garage Spaces 3.0
View Y/N false
Roof Type Composition
Accessibility GarageonMain
Garage Yes
Building
Lot Description Corner Lot, Level
Story 2
Foundation Concrete Perimeter
Sewer Public Sewer
Water Public Water
Level or Stories 2
New Construction No
Schools
Elementary Schools Scouters Mtn
Middle Schools Happy Valley
High Schools Adrienne Nelson
Others
Senior Community No
Acceptable Financing Cash, Conventional, FHA
Listing Terms Cash, Conventional, FHA
Read Less





