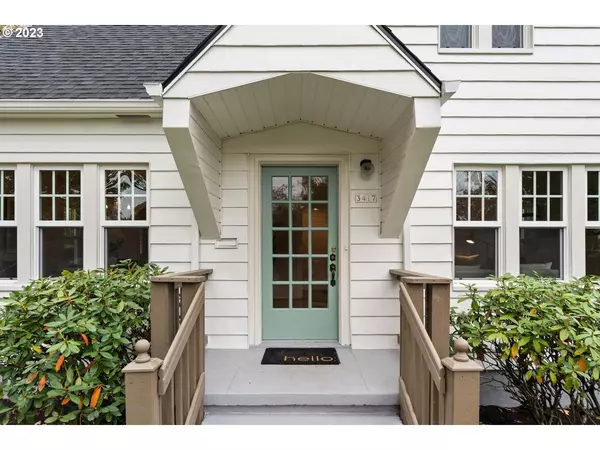Bought with Living Room Realty
For more information regarding the value of a property, please contact us for a free consultation.
3417 NE 11TH AVE Portland, OR 97212
Want to know what your home might be worth? Contact us for a FREE valuation!

Our team is ready to help you sell your home for the highest possible price ASAP
Key Details
Sold Price $765,000
Property Type Single Family Home
Sub Type Single Family Residence
Listing Status Sold
Purchase Type For Sale
Square Footage 1,796 sqft
Price per Sqft $425
Subdivision Irvington
MLS Listing ID 23600800
Sold Date 11/21/23
Style Cottage
Bedrooms 3
Full Baths 2
HOA Y/N No
Year Built 1926
Annual Tax Amount $5,847
Tax Year 2023
Lot Size 4,791 Sqft
Property Description
Originally built in 1926, this turn-key Irvington cottage sits proudly just east of Irving Park! As you approach the home you will notice its classic color palette and gorgeous east facing elevation. Entering the home you find yourself in the home's two formal spaces. A wood burning fireplace, classic built-in bookshelves and oak hardwoods highlight the living room. Each space pairs perfectly with the adjacent kitchen which was completely remodeled in 2015. The kitchen features a Bertazonni gas range, updated cabinetry and quartz countertops. Rounding out the main floor is an updated bathroom and a gorgeous main floor bedroom with adjacent sitting room/office and backyard covered porch. Heading upstairs you will find a primary suite complete with vaulted ceilings, multiple closets, fir flooring and a gorgeous color scheme. Moving back downstairs beyond the main floor is a finished basement with almost 500 square feet of space. An open family room with new carpet and Benjamin Moore paint anchors the eastside of the basement, while a third bedroom sits to the west. Other updates include dual-pane Milgard windows, a completely rebuilt detached garage, updated landscaping and Schoohouse lighting. With an address a couple blocks to Whole Foods and just feet from Irving Park, you don't want to miss this turn-key Irvington home!
Location
State OR
County Multnomah
Area _142
Rooms
Basement Finished, Partial Basement
Interior
Interior Features Garage Door Opener, Hardwood Floors, High Ceilings, Quartz, Tile Floor, Vaulted Ceiling, Vinyl Floor, Wallto Wall Carpet, Washer Dryer, Wood Floors
Heating Forced Air
Fireplaces Number 1
Fireplaces Type Wood Burning
Appliance Dishwasher, Disposal, Free Standing Range, Free Standing Refrigerator, Quartz, Range Hood, Stainless Steel Appliance, Tile
Exterior
Exterior Feature Covered Deck, Deck, Fenced, Garden, Porch, Raised Beds, Yard
Parking Features Detached
Garage Spaces 1.0
View Y/N true
View Park Greenbelt
Roof Type Composition
Garage Yes
Building
Lot Description Level
Story 3
Foundation Concrete Perimeter
Sewer Public Sewer
Water Public Water
Level or Stories 3
New Construction No
Schools
Elementary Schools Irvington
Middle Schools Harriet Tubman
High Schools Grant
Others
Senior Community No
Acceptable Financing Cash, Conventional
Listing Terms Cash, Conventional
Read Less





