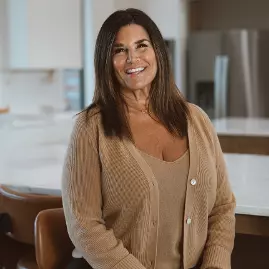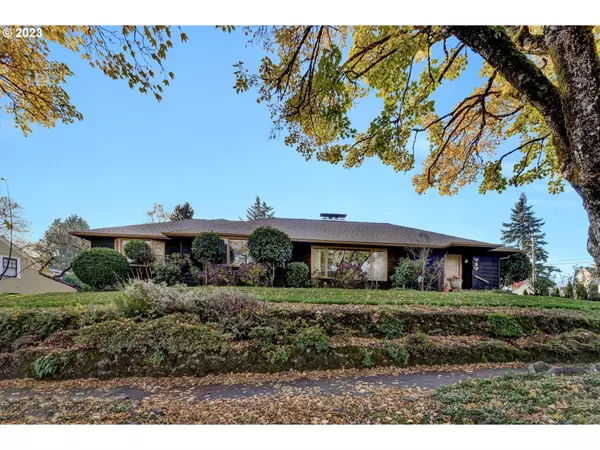Bought with Think Real Estate
For more information regarding the value of a property, please contact us for a free consultation.
717 NE 43RD AVE Portland, OR 97213
Want to know what your home might be worth? Contact us for a FREE valuation!

Our team is ready to help you sell your home for the highest possible price ASAP
Key Details
Sold Price $1,340,960
Property Type Single Family Home
Sub Type Single Family Residence
Listing Status Sold
Purchase Type For Sale
Square Footage 5,664 sqft
Price per Sqft $236
Subdivision Laurelhurst
MLS Listing ID 23384878
Sold Date 12/22/23
Style Mid Century Modern, Ranch
Bedrooms 4
Full Baths 3
HOA Y/N No
Year Built 1950
Annual Tax Amount $12,322
Tax Year 2022
Lot Size 0.260 Acres
Property Description
Wow house alert.. rare for the area 1950 rambler perched nicely on a triple corner lot. Pride of ownership shows on this lovely 5600+ sqft home. 3000+ sqft on the main floor features 4 bedrooms and two baths, traditional formal living & dining room and additional huge family room adjacent the kitchen.. great floor plan! Super clean and a beautiful canvass for the next owner to love as these owners have for over 40 years. Lets start with looking under the hood.. New roof, new updated electrical panel, newer high efficiency furnace and central air conditioning systems, newer water main from the street and significant re-piping, newer sewer line, newer pool resurfacing including new pump and filter system along with solar heating feature added, oil tank long gone, chimneys maintained at a high level including annual service. This home runs and drives as good an any old house. then there is awesome potential.. the lower level features a 21'x47' party room with wet bar. Windows galore all with concrete window wells. sweet location too.. short distance to a rocking area that corners NE 47th& Glisan. Homes like these rarely sell... [Home Energy Score = 3. HES Report at https://rpt.greenbuildingregistry.com/hes/OR10222023]
Location
State OR
County Multnomah
Area _142
Rooms
Basement Full Basement, Partially Finished
Interior
Interior Features Concrete Floor, Garage Door Opener, Hardwood Floors, Laundry, Wallto Wall Carpet
Heating Forced Air95 Plus
Cooling Central Air
Fireplaces Number 3
Fireplaces Type Wood Burning
Appliance Dishwasher, Free Standing Range, Free Standing Refrigerator, Granite, Pantry
Exterior
Exterior Feature Covered Patio, Fenced, Pool, Security Lights, Yard
Parking Features Attached
Garage Spaces 2.0
View Y/N false
Roof Type Composition
Garage Yes
Building
Lot Description Corner Lot, Gentle Sloping, Level
Story 2
Foundation Concrete Perimeter
Sewer Public Sewer
Water Public Water
Level or Stories 2
New Construction No
Schools
Elementary Schools Laurelhurst
Middle Schools Laurelhurst
High Schools Grant
Others
Senior Community No
Acceptable Financing Cash, Conventional
Listing Terms Cash, Conventional
Read Less





