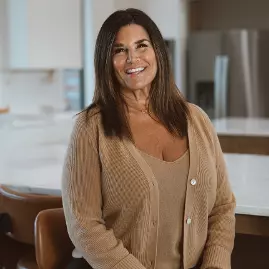Bought with Better Homes & Gardens Realty
For more information regarding the value of a property, please contact us for a free consultation.
2087 SE 12TH AVE Canby, OR 97013
Want to know what your home might be worth? Contact us for a FREE valuation!

Our team is ready to help you sell your home for the highest possible price ASAP
Key Details
Sold Price $625,000
Property Type Single Family Home
Sub Type Single Family Residence
Listing Status Sold
Purchase Type For Sale
Square Footage 1,728 sqft
Price per Sqft $361
Subdivision Faist Addition -Se Canby
MLS Listing ID 24057962
Sold Date 03/19/24
Style Stories1, Ranch
Bedrooms 3
Full Baths 2
Condo Fees $250
HOA Fees $20/ann
Year Built 2020
Annual Tax Amount $6,084
Tax Year 2023
Lot Size 6,969 Sqft
Property Description
Impressive quality construction & impeccable condition. Better than new 1728 s/f 3 BDRM, 2 Bath 1-level home on 72X95 fenced lot with RV-Parking. Enter thru covered entry into stunning foyer opening to soaring ceilings & engineered hardwood floors of the the Great Room. Great Room includes stacked stone gas fireplace, built-in storage & lots of windows for natural lighting. Kitchen includes stainless appliances, gas range, free-standing refrigerator, quartz counter tops, tile backsplash, island with eating bar & pantry. Dining area has sliding doors to covered patio & fenced yard. Primary bedroom includes high ceilings, walk-in closet, double sinks, tile shower & extra built-ins. Two other sizable BDRMS with high ceilings. Custom window coverings throughout! Tandem 3 car garage & spacious concrete RV-Parking behind fence.
Location
State OR
County Clackamas
Area _146
Rooms
Basement Crawl Space
Interior
Interior Features Engineered Hardwood, Garage Door Opener, High Ceilings, Laundry, Quartz, Vaulted Ceiling, Wallto Wall Carpet
Heating Forced Air
Cooling Central Air
Fireplaces Number 1
Fireplaces Type Gas
Appliance Dishwasher, Disposal, Free Standing Gas Range, Free Standing Range, Free Standing Refrigerator, Island, Microwave, Quartz, Stainless Steel Appliance, Tile
Exterior
Exterior Feature Covered Patio, Fenced, Patio, R V Parking, R V Boat Storage, Yard
Parking Features Attached, Tandem
Garage Spaces 3.0
View Territorial
Roof Type Composition
Accessibility MinimalSteps, OneLevel
Garage Yes
Building
Lot Description Level
Story 1
Foundation Concrete Perimeter
Sewer Public Sewer
Water Public Water
Level or Stories 1
Schools
Elementary Schools Carus
Middle Schools Baker Prairie
High Schools Canby
Others
Senior Community No
Acceptable Financing Cash, Conventional, FHA, VALoan
Listing Terms Cash, Conventional, FHA, VALoan
Read Less





