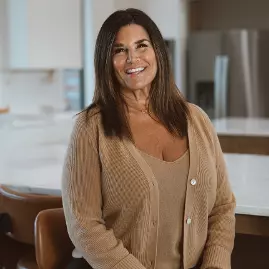Bought with John L. Scott Eugene
For more information regarding the value of a property, please contact us for a free consultation.
1619 SE SANDY DELL RD Troutdale, OR 97060
Want to know what your home might be worth? Contact us for a FREE valuation!

Our team is ready to help you sell your home for the highest possible price ASAP
Key Details
Sold Price $705,000
Property Type Single Family Home
Sub Type Single Family Residence
Listing Status Sold
Purchase Type For Sale
Square Footage 2,778 sqft
Price per Sqft $253
MLS Listing ID 23465295
Sold Date 04/29/24
Style Colonial, Contemporary
Bedrooms 4
Full Baths 3
Year Built 1990
Annual Tax Amount $5,700
Tax Year 2022
Lot Size 0.620 Acres
Property Description
This home's beautiful, abundant setting, the layout of the interior and its location to I-84, MAKES IT A GEM OF A FIND. Sitting on over a 1/2 acre in a unique, lush area of the Columbia River Gorge, boasting large rooms, AN ADDITIONAL FAMILY/LIVING ROOM AREA, open and bright spaces, wide stairway, a lovely master suite with a very large private bathroom & a roomy, walk-in closet. Kitchen has stainless appliances, double-oven, granite, window box, tile floors. The seldom found Geo-Thermal furnace, coupled with fully owned solar panels generate an eco-friendly energy source for home while reducing utility costs. It's a double win! The yard...WOW! Abounding with possibilities. House sits overlooking a lush greenspace and the gateway to the outdoor wonders of the Columbia River Gorge is practically outside your front door! Sitting close to many local restaurants & food carts, schools, fire department, Mt. Hood Hospital and many other medical facilities, parks, Mt Hood Community College, an outlet mall, grocery stores etc, etc, etc.. THIS home and property will not disappoint! Call for your private showing.
Location
State OR
County Multnomah
Area _144
Rooms
Basement Crawl Space
Interior
Interior Features Tile Floor
Heating Forced Air
Cooling Central Air
Fireplaces Number 2
Fireplaces Type Wood Burning
Appliance Builtin Oven, Builtin Range, Butlers Pantry, Dishwasher, Disposal, Double Oven, Free Standing Refrigerator, Gas Appliances, Granite, Stainless Steel Appliance
Exterior
Exterior Feature Outbuilding, Patio, Raised Beds, R V Parking, Sprinkler, Tool Shed, Yard
Garage Attached
Garage Spaces 2.0
View Park Greenbelt, Trees Woods
Roof Type Composition
Garage Yes
Building
Lot Description Gentle Sloping, Green Belt, Level, Terraced
Story 2
Foundation Concrete Perimeter
Sewer Public Sewer
Water Public Water
Level or Stories 2
Schools
Elementary Schools Sweetbriar
Middle Schools Walt Morey
High Schools Reynolds
Others
Senior Community No
Acceptable Financing Cash, Conventional, FHA, VALoan
Listing Terms Cash, Conventional, FHA, VALoan
Read Less

GET MORE INFORMATION





