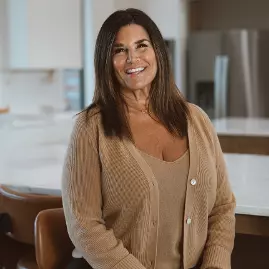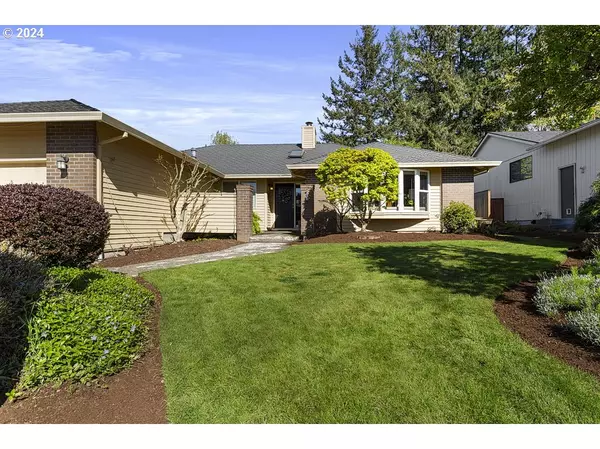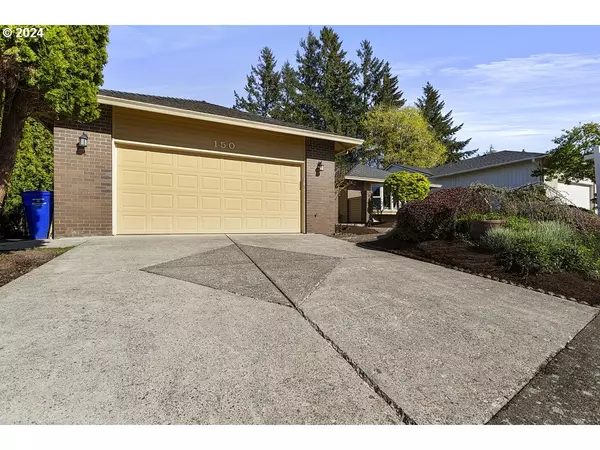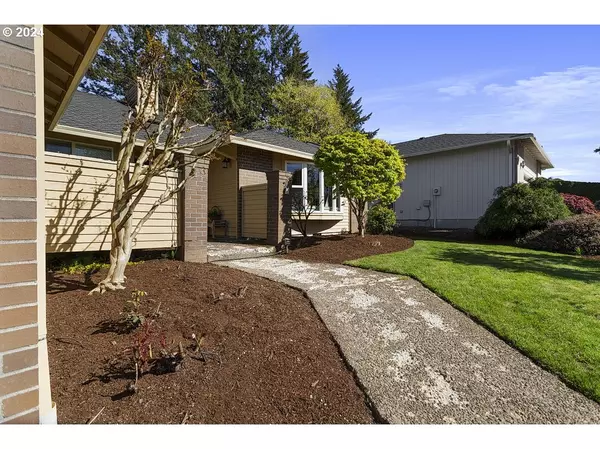Bought with Mal & Seitz
For more information regarding the value of a property, please contact us for a free consultation.
150 NE GREENWAY DR Gresham, OR 97030
Want to know what your home might be worth? Contact us for a FREE valuation!

Our team is ready to help you sell your home for the highest possible price ASAP
Key Details
Sold Price $510,000
Property Type Single Family Home
Sub Type Single Family Residence
Listing Status Sold
Purchase Type For Sale
Square Footage 1,772 sqft
Price per Sqft $287
MLS Listing ID 24068931
Sold Date 05/20/24
Style Stories1
Bedrooms 3
Full Baths 2
Year Built 1986
Annual Tax Amount $5,145
Tax Year 2023
Lot Size 8,712 Sqft
Property Description
Don't miss seeing this beautiful, well-maintained one-level home with updated kitchen and large fenced lot in a great neighborhood! The wonderful kitchen was completely remodeled in 2016 with quartz counters, cook island with range hood, gas appliances, light-tone cabinets and beautiful hardwood floors. The home has a nice flowing floor plan with wide halls for good accessibility. The kitchen is open to the vaulted family room with huge windows and a slider that opens to a deck and patio surrounded by mature trees and landscaping. The wonderful backyard is private, fenced, and has separate dog run. Additional features include a 50-year roof, central air and forced air gas furnace. One-level homes on large lots are hard to find- especially one as nice as this one! Come see this home during the Open House on Saturday, April 20th, from 1-4pm. Home is priced to sell quickly, as is. Don't wait!
Location
State OR
County Multnomah
Area _144
Rooms
Basement Crawl Space
Interior
Interior Features Ceiling Fan, Garage Door Opener, Hardwood Floors, High Ceilings, Plumbed For Central Vacuum, Quartz, Skylight, Tile Floor, Vaulted Ceiling, Wallto Wall Carpet, Wood Floors
Heating Forced Air
Cooling Central Air
Fireplaces Type Stove, Wood Burning
Appliance Builtin Range, Cook Island, Dishwasher, Disposal, E N E R G Y S T A R Qualified Appliances, Free Standing Refrigerator, Gas Appliances, Island, Plumbed For Ice Maker, Range Hood, Stainless Steel Appliance, Tile
Exterior
Exterior Feature Deck, Dog Run, Fenced, Garden, Patio, Porch, Yard
Parking Features Attached, Oversized
Garage Spaces 2.0
View Trees Woods
Roof Type Composition
Accessibility AccessibleHallway, BuiltinLighting, CaregiverQuarters, GarageonMain, MainFloorBedroomBath, NaturalLighting, OneLevel, PastAccessibility, UtilityRoomOnMain, WalkinShower
Garage Yes
Building
Lot Description Gentle Sloping, Private, Trees
Story 1
Foundation Concrete Perimeter
Sewer Public Sewer
Water Public Water
Level or Stories 1
Schools
Elementary Schools Powell Valley
Middle Schools Gordon Russell
High Schools Sam Barlow
Others
Senior Community No
Acceptable Financing Cash, Conventional, FHA, VALoan
Listing Terms Cash, Conventional, FHA, VALoan
Read Less





