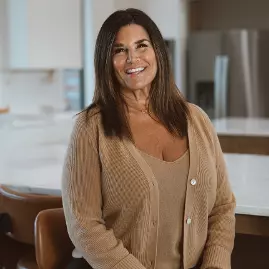Bought with Cascade Hasson Sotheby's International Realty
For more information regarding the value of a property, please contact us for a free consultation.
4264 NE HASSALO ST Portland, OR 97213
Want to know what your home might be worth? Contact us for a FREE valuation!

Our team is ready to help you sell your home for the highest possible price ASAP
Key Details
Sold Price $920,000
Property Type Single Family Home
Sub Type Single Family Residence
Listing Status Sold
Purchase Type For Sale
Square Footage 2,576 sqft
Price per Sqft $357
Subdivision Laurelhurst
MLS Listing ID 24080737
Sold Date 06/06/24
Style Bungalow, English
Bedrooms 3
Full Baths 2
Year Built 1925
Annual Tax Amount $10,367
Tax Year 2023
Lot Size 5,227 Sqft
Property Description
This well-maintained 3 BR, 2 BA home offers not only comfort & ample space but also a gateway to all that Portland & NW living has to offer. With a location that is a stone's throw away to the Hollywood area, & two short blocks from Laurelhurst Elementary & its playground & turf field, this property offers an exciting blend of classic style & urban convenience. The house boasts a spectacular, entirely relandscaped, terraced front yard complete w/ custom hand hewed stone work & well chosen plantings, a handsome treat to greet any visitor. The multi-leveled backyard is complete w/ well-designed pavers & charming pergola, providing an ideal spot for outdoor activities. For the days needed to spend indoors, the expansive sunroom that spans the entire back of the house, offers a stunning view of the backyard & fosters an atmosphere of relaxation. Step inside the home to discover rooms that radiate charm. The main floor features a formal dining room & attractive living room w/ mantel and fireplace. Off the living room, step through the french doors into the main floor family/entertainment room, the perfect place for your next Netflix binge! Down the hall, past the updated bathroom w/ custom cabinets, there is a comfortable bedroom. The upstairs showcases a spacious primary bedroom w/ oversized double closets, including a walk-in, & a large 2nd bedroom. Off the landing, the huge bathroom is adorned w/ marble counters, hex tile floors, & a glass enclosed shower. The kitchen is equipped w/ solid Epe cabinets & new Thermador SS range & hood, plus a quaint breakfast nook, the perfect quiet haven for your pre-dawn coffee. If you're looking for more space, head down to the fully finished basement. Here you will find an expansive built-in desk & the finished laundry area w/ lots of counter space. All this plus a second (!!!) family/entertainment room. This basement has it all, it's the perfect spot for a home office, gym, or a playroom for the kids. Don't miss it! [Home Energy Score = 1. HES Report at https://rpt.greenbuildingregistry.com/hes/OR10226822]
Location
State OR
County Multnomah
Area _142
Rooms
Basement Finished, Partial Basement
Interior
Interior Features Ceiling Fan, Hardwood Floors, Tile Floor
Heating Forced Air
Cooling Central Air
Fireplaces Number 1
Fireplaces Type Wood Burning
Appliance Dishwasher, Disposal, Free Standing Gas Range, Granite, Range Hood, Stainless Steel Appliance
Exterior
Exterior Feature Covered Patio, Fenced, Garden, Patio, Yard
Parking Features Detached
Garage Spaces 1.0
Roof Type Composition
Garage Yes
Building
Lot Description Irrigated Irrigation Equipment
Story 3
Sewer Public Sewer
Water Public Water
Level or Stories 3
Schools
Elementary Schools Laurelhurst
Middle Schools Laurelhurst
High Schools Grant
Others
Senior Community No
Acceptable Financing Cash, Conventional, FHA
Listing Terms Cash, Conventional, FHA
Read Less

GET MORE INFORMATION





