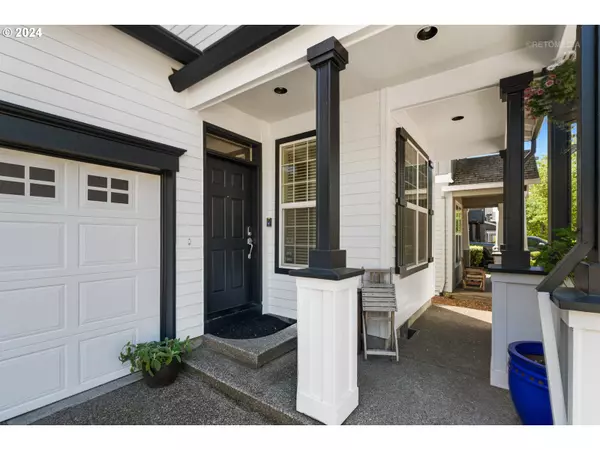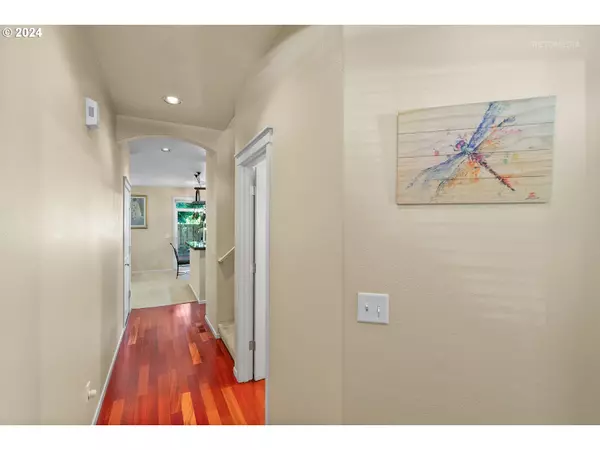Bought with Peak Realty
For more information regarding the value of a property, please contact us for a free consultation.
1034 SE ROUNDELAY ST Hillsboro, OR 97123
Want to know what your home might be worth? Contact us for a FREE valuation!

Our team is ready to help you sell your home for the highest possible price ASAP
Key Details
Sold Price $520,000
Property Type Single Family Home
Sub Type Single Family Residence
Listing Status Sold
Purchase Type For Sale
Square Footage 1,763 sqft
Price per Sqft $294
Subdivision Arbor Roses
MLS Listing ID 24523559
Sold Date 07/15/24
Style Stories2, Traditional
Bedrooms 3
Full Baths 2
Condo Fees $171
HOA Fees $171/mo
Year Built 2005
Annual Tax Amount $4,158
Tax Year 2023
Lot Size 3,484 Sqft
Property Description
Beautiful traditional home in the lovely Arbor Roses neighborhood. You will be pleasantly welcomed as you drive into this community with the tree lined streets, club house, gazebo, parks & sparkling pool. The freshly painted exterior with covered front porch will catch your eye as you walk up to this home. Step into the bright entry way with high ceilings and gleaming hardwood floors. Main floor office has a big picture window & a great storage closet. Gourmet kitchen boasts granite countertops, a beautiful built-in gas range with pop up down draft, large breakfast bar, stainless steel appliances, cherry cabinetry & a nice window above the sink. Lovely dining area adjacent to the kitchen features a built-in buffet, modern lighting and a sliding glass door out to the covered patio. A perfect place to retreat with your morning coffee or enjoy barbequing in the summer. Open concept living room has pretty archways with a gas fireplace, built in bookshelves and an oversized picture window looking out to the beautiful private backyard letting the outside in. The sunny stairwell will lead you up to a nice landing with a big linen closet. Master suite offers a newer ceiling fan, large walk in closet, soaking tub, double sink vanity and a step in shower. Spacious 2nd and 3rd bedrooms with good closet space. Fully fenced private backyard with mature trees and shrubbery and room to add a garden, play scape or grassy area to play. This home has been so cared for and move in ready. Great location, close to shopping, aquatic center, Shute park & high tech. A must see! [Home Energy Score = 6. HES Report at https://rpt.greenbuildingregistry.com/hes/OR10228444]
Location
State OR
County Washington
Area _152
Zoning RES
Rooms
Basement Crawl Space
Interior
Interior Features Ceiling Fan, Garage Door Opener, Granite, High Ceilings, High Speed Internet, Jetted Tub, Laundry, Tile Floor, Vinyl Floor, Wallto Wall Carpet, Wood Floors
Heating Forced Air
Cooling Central Air
Fireplaces Number 1
Fireplaces Type Gas
Appliance Builtin Oven, Builtin Range, Dishwasher, Disposal, Down Draft, Gas Appliances, Granite, Microwave, Plumbed For Ice Maker
Exterior
Exterior Feature Covered Patio, Fenced, Gas Hookup, Patio, Porch, Security Lights, Sprinkler, Yard
Parking Features Attached
Garage Spaces 2.0
View Park Greenbelt, Territorial, Trees Woods
Roof Type Composition
Accessibility MinimalSteps
Garage Yes
Building
Lot Description Private, Trees
Story 2
Foundation Concrete Perimeter
Sewer Public Sewer
Water Public Water
Level or Stories 2
Schools
Elementary Schools Minter Bridge
Middle Schools South Meadows
High Schools Hillsboro
Others
Senior Community No
Acceptable Financing Cash, Conventional, FHA, VALoan
Listing Terms Cash, Conventional, FHA, VALoan
Read Less





