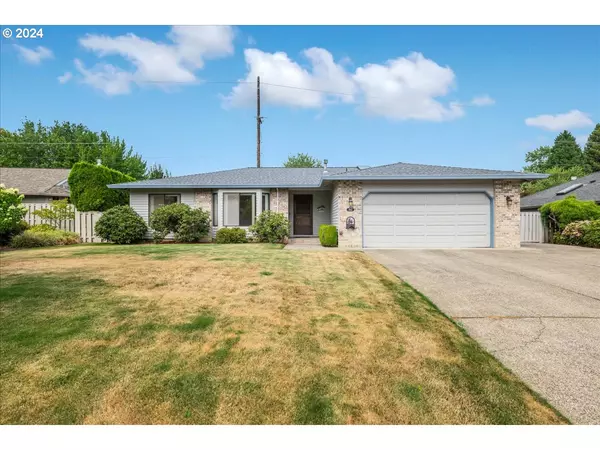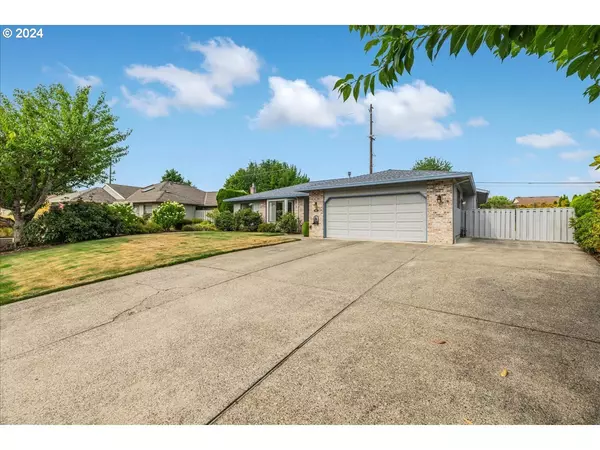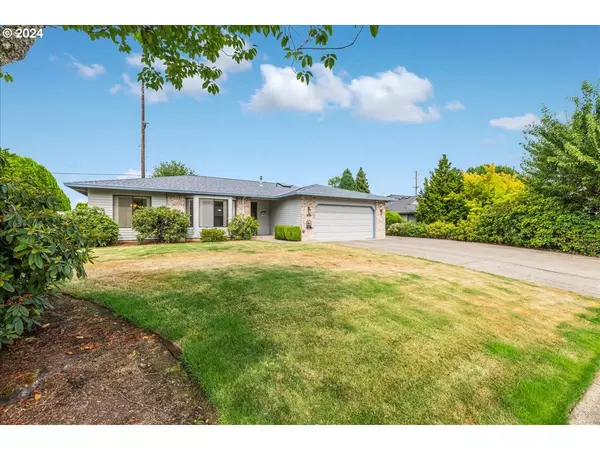Bought with Keller Williams PDX Central
For more information regarding the value of a property, please contact us for a free consultation.
1643 NE GREENSWORD DR Hillsboro, OR 97124
Want to know what your home might be worth? Contact us for a FREE valuation!

Our team is ready to help you sell your home for the highest possible price ASAP
Key Details
Sold Price $606,000
Property Type Single Family Home
Sub Type Single Family Residence
Listing Status Sold
Purchase Type For Sale
Square Footage 1,702 sqft
Price per Sqft $356
MLS Listing ID 24241236
Sold Date 09/16/24
Style Stories1, Ranch
Bedrooms 3
Full Baths 2
Condo Fees $277
HOA Fees $23/ann
Year Built 1987
Annual Tax Amount $5,016
Tax Year 2023
Lot Size 10,890 Sqft
Property Description
Location, Location, Location! Enjoy single-level living in this spacious 1702 sq ft home featuring 3 beds and 2 baths in Hawthorn Farm Village. The layout includes formal living and dining rooms, along with a family room boasting a vaulted ceiling and cozy gas stove. A generous kitchen and nook with slider. The primary suite offers a walk-in closet, step-in shower and a slider leading to the back patio. Lovely outdoor living with large covered patio, fully fenced yard and tool shed. Calling all woodworkers--your dream shop (20x20) awaits--equipped with power, exhaust & heat. Plus huge RV parking. The garage includes a workbench and plenty of cabinets for storage. Newer fence, irrigation system & A/C unit. Located near Orenco Station, Intel, local parks, and a variety of dining options. Come check it out! [Home Energy Score = 4. HES Report at https://rpt.greenbuildingregistry.com/hes/OR10232964]
Location
State OR
County Washington
Area _150
Rooms
Basement Crawl Space
Interior
Interior Features Ceiling Fan, Garage Door Opener, Laundry, Vaulted Ceiling, Vinyl Floor, Wallto Wall Carpet, Washer Dryer
Heating Forced Air
Cooling Central Air
Fireplaces Number 1
Fireplaces Type Gas, Stove
Appliance Builtin Range, Dishwasher, Disposal, Free Standing Refrigerator, Pantry, Plumbed For Ice Maker
Exterior
Exterior Feature Covered Patio, Fenced, Outbuilding, R V Parking, Sprinkler, Tool Shed, Workshop, Yard
Parking Features Attached
Garage Spaces 2.0
Roof Type Composition
Accessibility GarageonMain, GroundLevel, MainFloorBedroomBath, OneLevel, UtilityRoomOnMain, WalkinShower
Garage Yes
Building
Lot Description Level
Story 1
Sewer Public Sewer
Water Public Water
Level or Stories 1
Schools
Elementary Schools West Union
Middle Schools Poynter
High Schools Liberty
Others
Senior Community No
Acceptable Financing Cash, Conventional, FHA, VALoan
Listing Terms Cash, Conventional, FHA, VALoan
Read Less





