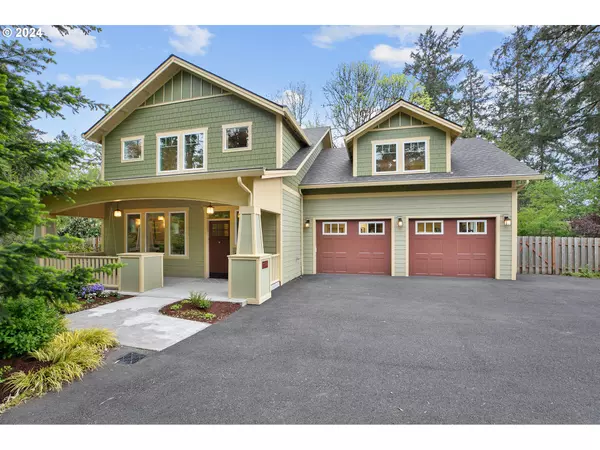Bought with Non Rmls Broker
For more information regarding the value of a property, please contact us for a free consultation.
10082 SW 55TH AVE Portland, OR 97219
Want to know what your home might be worth? Contact us for a FREE valuation!

Our team is ready to help you sell your home for the highest possible price ASAP
Key Details
Sold Price $865,000
Property Type Single Family Home
Sub Type Single Family Residence
Listing Status Sold
Purchase Type For Sale
Square Footage 3,109 sqft
Price per Sqft $278
Subdivision Crestwood
MLS Listing ID 24588719
Sold Date 10/04/24
Style Craftsman
Bedrooms 5
Full Baths 3
Year Built 2017
Annual Tax Amount $12,300
Tax Year 2023
Lot Size 10,890 Sqft
Property Description
Vintage styling meets modern convenience while offering a harmonious blend of tranquility & accessibility. This peaceful urban oasis is centrally located in Southwest Portland & offers easy access to transit, shopping, freeways, parks, & more! Incorporating Universal Design, this Custom-Built Craftsman home is set back on a private quarter acre lot & is NOT your typical flag lot. You will find ample off-street parking & there is even enough room for a full pickleball court! This one-of-a-kind property incorporates thoughtful design throughout that makes for easy living at all stages of life. Integrated elevator/lift, curb less barrier-free universal access thresholds at multiple doors, roll-in shower & cabinet-free pull-in sink in primary ensuite, lever door handles, wide doorways & hallways, keyless touchpad locks, ramped access from deck to yard, crushed gravel pathway around yard, LVP & low pile carpeting throughout, fire suppression sprinkler system, dual zone heating & cooling, custom Elfa closet organization system, TONS of extra storage, & so much more! A second bedroom offers its own ensuite, adding versatility to this unique home. The spacious custom cook?s delight kitchen was designed around an incredible refurbished 1949 Wedgewood 6-burner, double oven gas stove. The high-end kitchen integrates accessible features such as an under-counter microwave with convection oven, remote control vent hood, cabinets with pull-out shelving, & large butcher block island with table height eating bar. The expansive deck is partially covered, perfect for entertaining or year-round enjoyment of the tranquil drought tolerant native gardens. The oversized three-car tandem garage offers extra wide doors, a full-sized refrigerator & freezer, EV charger, & even a dog washing station. Sit back & relax on the swing under the dreamy covered front porch & experience ultimate convenience & multigenerational living at its best in this truly remarkable home. [Home Energy Score = 4. HES Report at https://rpt.greenbuildingregistry.com/hes/OR10226497]
Location
State OR
County Multnomah
Area _148
Rooms
Basement Crawl Space
Interior
Interior Features Ceiling Fan, Elevator, Garage Door Opener, Laundry, Luxury Vinyl Plank, Quartz, Skylight, Soaking Tub, Tile Floor, Wallto Wall Carpet, Washer Dryer
Heating Forced Air, Zoned
Cooling Central Air
Fireplaces Number 1
Fireplaces Type Gas
Appliance Dishwasher, Disposal, Double Oven, Free Standing Gas Range, Free Standing Refrigerator, Gas Appliances, Island, Microwave, Quartz, Range Hood, Wine Cooler
Exterior
Exterior Feature Covered Deck, Deck, Dog Run, Fenced, Garden, Porch, Yard
Parking Features Attached, Oversized, Tandem
Garage Spaces 3.0
View Trees Woods
Roof Type Composition
Garage Yes
Building
Lot Description Flag Lot, Level, Private, Trees
Story 2
Foundation Concrete Perimeter
Sewer Public Sewer
Water Public Water
Level or Stories 2
Schools
Elementary Schools Markham
Middle Schools Jackson
High Schools Ida B Wells
Others
Senior Community No
Acceptable Financing Cash, Conventional, FHA, VALoan
Listing Terms Cash, Conventional, FHA, VALoan
Read Less

GET MORE INFORMATION





