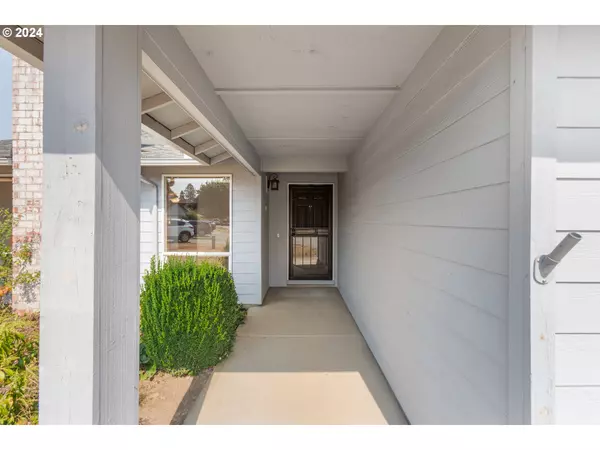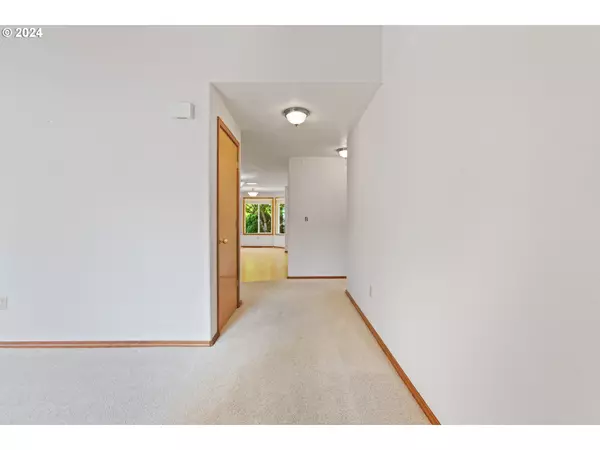Bought with KOR Realty
For more information regarding the value of a property, please contact us for a free consultation.
1018 NW 1ST PL Hillsboro, OR 97124
Want to know what your home might be worth? Contact us for a FREE valuation!

Our team is ready to help you sell your home for the highest possible price ASAP
Key Details
Sold Price $500,000
Property Type Single Family Home
Sub Type Single Family Residence
Listing Status Sold
Purchase Type For Sale
Square Footage 1,582 sqft
Price per Sqft $316
MLS Listing ID 24384574
Sold Date 10/11/24
Style Stories1, Ranch
Bedrooms 3
Full Baths 2
Year Built 1994
Annual Tax Amount $4,661
Tax Year 2023
Lot Size 8,276 Sqft
Property Description
OPEN HOUSE SUN 1-4 PM. This charming and well-lit home offers a perfect blend of comfort and convenience. The living room provides the ideal space for entertaining, with easy access to the spacious kitchen and dining area. Natural lighting fills the home, creating a warm and inviting atmosphere throughout. The primary bedroom serves as a peaceful retreat, perfect for unwinding at the end of the day. The bathrooms have been tastefully updated with quartz countertops. Situated on a spacious, fenced-in lot, the property provides plenty of outdoor space for gardening, relaxation, or play. With its close proximity to downtown Hillsboro, you'll enjoy easy access to shopping, dining, and entertainment. [Home Energy Score = 7. HES Report at https://rpt.greenbuildingregistry.com/hes/OR10231822]
Location
State OR
County Washington
Area _152
Rooms
Basement Crawl Space
Interior
Interior Features Garage Door Opener, Granite, Hardwood Floors, High Ceilings, Laminate Flooring, Skylight, Solar Tube, Vaulted Ceiling, Wallto Wall Carpet, Washer Dryer
Heating Forced Air
Cooling Central Air
Fireplaces Number 1
Fireplaces Type Gas
Appliance Dishwasher, Free Standing Gas Range, Free Standing Refrigerator, Gas Appliances, Granite, Microwave, Pantry, Plumbed For Ice Maker
Exterior
Exterior Feature Fenced, Patio, Tool Shed, Yard
Parking Features Attached
Garage Spaces 1.0
View Seasonal
Roof Type Composition
Accessibility GarageonMain, MainFloorBedroomBath, NaturalLighting, OneLevel, Pathway, UtilityRoomOnMain
Garage Yes
Building
Lot Description Cul_de_sac, Level
Story 1
Foundation Concrete Perimeter
Sewer Public Sewer
Water Public Water
Level or Stories 1
Schools
Elementary Schools Mckinney
Middle Schools Evergreen
High Schools Glencoe
Others
Senior Community No
Acceptable Financing Cash, Conventional, FHA, VALoan
Listing Terms Cash, Conventional, FHA, VALoan
Read Less





