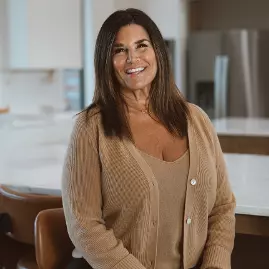Bought with Windermere Realty Trust
For more information regarding the value of a property, please contact us for a free consultation.
1323 SE 36TH AVE Portland, OR 97214
Want to know what your home might be worth? Contact us for a FREE valuation!

Our team is ready to help you sell your home for the highest possible price ASAP
Key Details
Sold Price $860,550
Property Type Single Family Home
Sub Type Single Family Residence
Listing Status Sold
Purchase Type For Sale
Square Footage 2,184 sqft
Price per Sqft $394
Subdivision Sunnyside / Hawthorne
MLS Listing ID 24573699
Sold Date 10/15/24
Style Stories2
Bedrooms 3
Full Baths 2
Year Built 1896
Annual Tax Amount $6,375
Tax Year 2023
Lot Size 3,484 Sqft
Property Description
OPEN SAT, 9/21, 12-2 AND SUN, 9/22, 1-3! Welcome to this charming contemporary home, beautifully rebuilt to showcase the finest of finishes in the desirable Sunnyside/Hawthorne neighborhood. This stunning residence offers a perfect blend of modern elegance and cozy charm. Step inside to a great room-style layout featuring soaring ceilings and an abundance of natural light. The living room, complete with a horizontal gas fireplace, seamlessly flows into the dining area, creating a warm and welcoming atmosphere. Culinary enthusiasts will fall in love with this amazing chef's kitchen, designed for both functionality and style. It boasts an oversized quartz island with a gas Viking cooktop, solid exotic Rosewood cabinets, a built-in oven, a warming drawer, and a spacious pantry. With an eating bar and direct access to the backyard, this kitchen is the perfect spot for family and friends to gather. Upstairs, you'll find three bedrooms, including a primary that feels like a luxurious spa. Enjoy plush carpets, a walk-in closet with organizers, and an en-suite bath featuring a double vanity and a glass-enclosed shower with unique tile work. Two additional bedrooms, flank a stylish bathroom with a tub/shower combination, offering comfort and space for all. The spacious landing at the top of the stairs presents endless possibilities—a home office, workout area, or reading nook with a view of the outdoors. Plus, don't overlook the expansive attic space that provides for endless storage space. Your fully fenced and private backyard oasis awaits! With a charming deck, stone pathways, and flourishing gardens, it's perfect for relaxing, entertaining, or dining alfresco. With a 100 bike score and 96 walk score, this home is conveniently located near shops, coffee houses, cafes, and all the vibrant happenings on Hawthorne. Experience the best of urban living in this idyllic neighborhood! HES 10! [Home Energy Score = 10. HES Report at https://rpt.greenbuildingregistry.com/hes/OR10150799]
Location
State OR
County Multnomah
Area _143
Zoning R2.5
Rooms
Basement Crawl Space
Interior
Interior Features Ceiling Fan, Engineered Hardwood, High Ceilings, Laundry, Quartz, Tile Floor, Wallto Wall Carpet
Heating Ductless, Heat Pump
Cooling Mini Split
Fireplaces Number 1
Fireplaces Type Gas
Appliance Builtin Oven, Convection Oven, Cook Island, Cooktop, Dishwasher, Disposal, Down Draft, E N E R G Y S T A R Qualified Appliances, Free Standing Refrigerator, Gas Appliances, Microwave, Pantry, Plumbed For Ice Maker, Quartz, Stainless Steel Appliance, Tile
Exterior
Exterior Feature Deck, Fenced, Garden, Porch, Public Road, Sprinkler, Yard
Roof Type Composition
Garage No
Building
Lot Description Level
Story 2
Foundation Other
Sewer Public Sewer
Water Public Water
Level or Stories 2
Schools
Elementary Schools Sunnyside Env
Middle Schools Sunnyside Env
High Schools Franklin
Others
Senior Community No
Acceptable Financing Cash, Conventional, FHA
Listing Terms Cash, Conventional, FHA
Read Less





