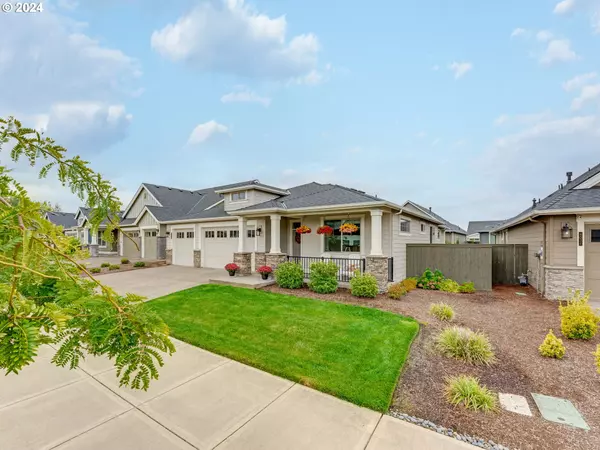Bought with Redfin
For more information regarding the value of a property, please contact us for a free consultation.
8056 SE ATLAS ST Hillsboro, OR 97123
Want to know what your home might be worth? Contact us for a FREE valuation!

Our team is ready to help you sell your home for the highest possible price ASAP
Key Details
Sold Price $842,000
Property Type Single Family Home
Sub Type Single Family Residence
Listing Status Sold
Purchase Type For Sale
Square Footage 2,180 sqft
Price per Sqft $386
Subdivision Butternut Creek Phase 2
MLS Listing ID 24367655
Sold Date 11/18/24
Style Stories1, Traditional
Bedrooms 4
Full Baths 2
Condo Fees $97
HOA Fees $97/mo
Year Built 2019
Annual Tax Amount $6,695
Tax Year 2023
Lot Size 6,969 Sqft
Property Description
Move in ready home. Discover the epitome of single-level living in the coveted Butternut Creek Neighborhood. Lovingly maintained by its original owners, this home invites you into an open-concept floorplan showcasing luxury vinyl flooring, soaring ceilings and an abundance of natural light throughout. Warm up next to the gas fireplace, creating the perfect cozy atmosphere to enjoy the fall evenings. Stunning kitchen, features elegant cabinetry, gleaming quartz countertops, and a spacious island that serves as the heart of the home. Equipped with stainless steel and gas appliances, this kitchen is a true delight for cooking and entertaining. Retreat to the primary bedroom, with plush carpeting, high ceilings and a generous walk-in closet. The ensuite bathroom transforms into a personal spa, featuring dual sinks, quartz countertops, a walk-in tile shower, and a luxurious soaking tub—ideal for unwinding after a hectic day. Step outside to a sprawling, level backyard—a blank canvas awaiting your personal touch, perfect for hosting gatherings or enjoying relaxing evenings on the patio. Compared to building new, this home has approximately $23k in upgrades & includes appliances!Nestled in the vibrant South Hillsboro area, this home offers unmatched convenience, with easy access to high-tech corridor, new market of choice, dog park, shopping, dining & more. Don't miss out!
Location
State OR
County Washington
Area _152
Rooms
Basement Crawl Space
Interior
Interior Features Garage Door Opener, High Ceilings, Luxury Vinyl Plank, Quartz, Soaking Tub, Vinyl Floor, Washer Dryer
Heating Forced Air95 Plus
Cooling Central Air
Fireplaces Number 1
Fireplaces Type Gas
Appliance Builtin Oven, Cooktop, Dishwasher, Disposal, Gas Appliances, Microwave, Pantry, Quartz, Range Hood, Stainless Steel Appliance
Exterior
Exterior Feature Covered Patio, Fenced, Porch, Sprinkler, Yard
Parking Features Attached
Garage Spaces 3.0
Roof Type Composition
Accessibility AccessibleEntrance, GarageonMain, OneLevel, Parking, UtilityRoomOnMain
Garage Yes
Building
Lot Description Level
Story 1
Sewer Public Sewer
Water Public Water
Level or Stories 1
Schools
Elementary Schools Rosedale
Middle Schools South Meadows
High Schools Hillsboro
Others
Senior Community No
Acceptable Financing Cash, Conventional, FHA, VALoan
Listing Terms Cash, Conventional, FHA, VALoan
Read Less





