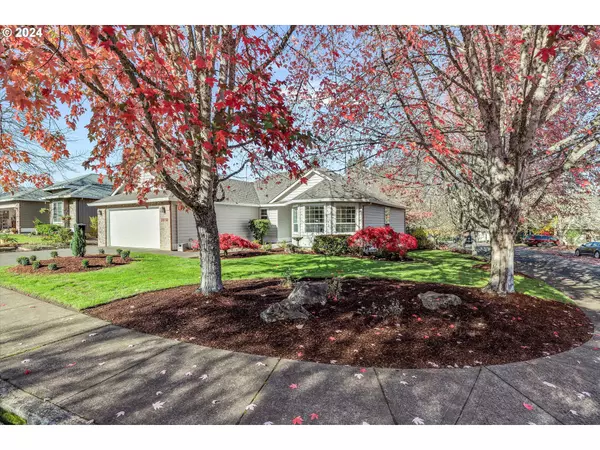Bought with RE/MAX Equity Group
For more information regarding the value of a property, please contact us for a free consultation.
17723 SW WEATHERFORD AVE Sherwood, OR 97140
Want to know what your home might be worth? Contact us for a FREE valuation!

Our team is ready to help you sell your home for the highest possible price ASAP
Key Details
Sold Price $592,400
Property Type Single Family Home
Sub Type Single Family Residence
Listing Status Sold
Purchase Type For Sale
Square Footage 1,498 sqft
Price per Sqft $395
Subdivision Sherwood
MLS Listing ID 24335197
Sold Date 12/31/24
Style Stories1
Bedrooms 3
Full Baths 2
Condo Fees $150
HOA Fees $12/ann
Year Built 1998
Annual Tax Amount $4,927
Tax Year 2024
Lot Size 7,405 Sqft
Property Description
OPEN HOUSE SAT (11am-2pm) & SUN (12pm-3pm)Welcome to this stunning single-story 3-bedroom, 2-bathroom home in the heart of Sherwood! This well-maintained home has been thoughtfully upgraded throughout, ensuring modern comfort and style. Upon arrival, you'll be greeted by a beautifully landscaped yard and a freshly painted exterior that exudes charm. Step inside to find an open floor plan that seamlessly connects the living area and kitchen, perfect for entertaining or spending cozy evenings by the fireplace. The kitchen is complemented with soothing grey-green cabinets, clean white countertops, and oak-inspired plank flooring. Enjoy the ease of a low-maintenance backyard with a cozy deck and stone patio for relaxing and entertaining outdoors. Major systems, including the roof, HVAC, and water heater, have been updated within the last five years, giving you peace of mind. This home combines convenience and tranquility, ready to welcome you home. Don't miss your chance—schedule your tour today and make this gem yours!
Location
State OR
County Washington
Area _151
Interior
Interior Features Central Vacuum, High Ceilings, Luxury Vinyl Plank, Washer Dryer
Heating Forced Air
Cooling Central Air
Fireplaces Number 1
Fireplaces Type Gas
Appliance Dishwasher, Free Standing Refrigerator, Microwave
Exterior
Exterior Feature Patio, Sprinkler, Yard
Parking Features Attached
Garage Spaces 2.0
View Seasonal
Roof Type Composition
Accessibility MainFloorBedroomBath, OneLevel
Garage Yes
Building
Lot Description Corner Lot, Level
Story 1
Foundation Slab
Sewer Public Sewer
Water Public Water
Level or Stories 1
Schools
Elementary Schools Other
Middle Schools Sherwood
High Schools Sherwood
Others
Senior Community No
Acceptable Financing Cash, Conventional, FHA
Listing Terms Cash, Conventional, FHA
Read Less





