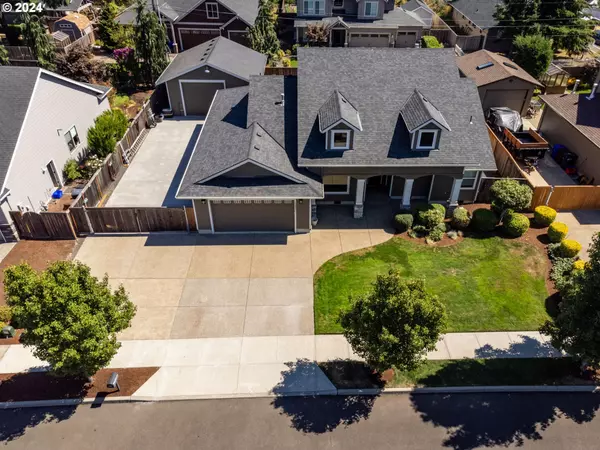Bought with KOR Realty
For more information regarding the value of a property, please contact us for a free consultation.
15894 ALTONA LN Oregon City, OR 97045
Want to know what your home might be worth? Contact us for a FREE valuation!

Our team is ready to help you sell your home for the highest possible price ASAP
Key Details
Sold Price $750,000
Property Type Single Family Home
Sub Type Single Family Residence
Listing Status Sold
Purchase Type For Sale
Square Footage 3,149 sqft
Price per Sqft $238
Subdivision Altona Ridge
MLS Listing ID 24460672
Sold Date 12/31/24
Style Stories2
Bedrooms 4
Full Baths 3
Year Built 2002
Annual Tax Amount $8,202
Tax Year 2024
Lot Size 10,018 Sqft
Property Description
Exceptional 2 story home with primary bedroom suite on the main floor, and an additional 3 large bedrooms with walk-in closets upstairs. The spacious office, on the main floor consists of a closet (could be a 5th bedroom) and exterior access to back patio area. The front covered porch area with stone & wrapped columns welcomes guests. There is plenty of room for a sitting area to enjoy the peacefulness of this quiet neighborhood. The large landscaped backyard has an expansive patio, partially covered and a 8' x 12' Tuff Shed with a wood floor, composition roof and lots of room for storage. There is plenty of room for your RV in the approximately 22' x 56' enclosed, fenced & paved RV parking area, completed in 2019. An incredible & unique heated 600 SF workshop with concrete floor, sink & electricity is ready for those extra vehicles and/or a place for hobbies. Updates include new exterior paint in 2020, a new Malarkey Architectural Fiberglas shingle roof in 2021, with a warranty and an all home Generac Guardian 24kw generator system (natural gas). In 2019, a gas Trane Furnace was installed and the Air conditioner was replaced in May 2024. The kitchen boasts of Corian countertops, the free-standing GE range is dual fuel gas cooktop and electric oven, GE Refrigerator, Panasonic microwave, GE dishwasher and disposal. Maytag washer & gas dryer in laundry room stay. All cabinets in home are solid cherry wood. Beautiful hardwood floors in entry, living room, dining room, kitchen, eating nook, office and hallways on the main. Built in vacuum system. The refrigerator and 2 metal shelving units in garage stay with home.
Location
State OR
County Clackamas
Area _146
Zoning R10
Rooms
Basement Crawl Space
Interior
Interior Features Central Vacuum, Garage Door Opener, Hardwood Floors, Jetted Tub, Laundry, Vaulted Ceiling, Wallto Wall Carpet, Washer Dryer
Heating Forced Air, Forced Air95 Plus
Cooling Central Air
Fireplaces Number 1
Fireplaces Type Gas
Appliance Appliance Garage, Dishwasher, Disposal, Free Standing Gas Range, Free Standing Refrigerator, Microwave, Pantry, Plumbed For Ice Maker, Range Hood, Solid Surface Countertop, Stainless Steel Appliance
Exterior
Exterior Feature Covered Patio, Fenced, Gas Hookup, Outbuilding, Patio, Porch, R V Parking, Security Lights, Sprinkler, Tool Shed, Workshop, Yard
Parking Features Attached
Garage Spaces 2.0
Roof Type Composition,Fiberglass,Shingle
Garage Yes
Building
Lot Description Level
Story 2
Foundation Concrete Perimeter
Sewer Public Sewer
Water Public Water
Level or Stories 2
Schools
Elementary Schools Holcomb
Middle Schools Tumwata
High Schools Oregon City
Others
Senior Community No
Acceptable Financing Cash, Conventional, FHA, VALoan
Listing Terms Cash, Conventional, FHA, VALoan
Read Less





