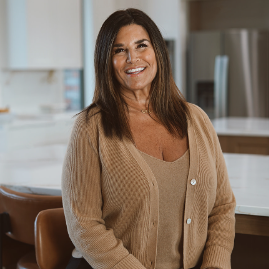Bought with RE/MAX Integrity
For more information regarding the value of a property, please contact us for a free consultation.
2267 30th PL Springfield, OR 97477
Want to know what your home might be worth? Contact us for a FREE valuation!

Our team is ready to help you sell your home for the highest possible price ASAP
Key Details
Sold Price $482,730
Property Type Single Family Home
Sub Type Single Family Residence
Listing Status Sold
Purchase Type For Sale
Square Footage 2,335 sqft
Price per Sqft $206
MLS Listing ID 24487289
Sold Date 12/30/24
Style Stories2
Bedrooms 4
Full Baths 2
HOA Fees $19/mo
Year Built 2024
Tax Year 2020
Property Sub-Type Single Family Residence
Property Description
Must see fantastic new construction home in Springfield! Marcola Meadows is situated by nature trails and the McKenzie River for incredible outdoor adventure. The community is just minutes away from historical downtown Springfield where you can discover local shopping centers and fabulous dining options. This must-see Pacific floor plan features 4 bedrooms, 2.5 bathrooms, a bonus room on the upper floor, and a den on the main floor that are both great for an at-home office or guest bedroom. The main level features an open concept living space that includes a fantastic fireplace with a floor-to-ceiling accent wall, and a lavish kitchen that is perfect for hosting. The gourmet kitchen has high-end features including quartz countertops, a large island with an eat-at breakfast bar, shaker cabinetry, microwave hood vent, and a stainless-steel induction range. The primary bedroom has a double vanity with a walk-in shower, and a sizable walk-in closet. Receive a closing cost credit with use of builder's preferred lender, ask sales agent for more details. Sales office hours are by appointment Wednesday to Sunday 9:30am – 4:30pm. Be a part of this wonderful community at Marcola Meadows! Photos are representative of plan only and may vary as built.
Location
State OR
County Lane
Area _232
Rooms
Basement Crawl Space
Interior
Interior Features Laminate Flooring, Laundry, Quartz, Soaking Tub, Vinyl Floor, Wallto Wall Carpet
Heating Forced Air95 Plus
Cooling Air Conditioning Ready
Fireplaces Number 1
Fireplaces Type Electric
Appliance Disposal, Free Standing Gas Range, Island, Pantry, Plumbed For Ice Maker, Quartz, Stainless Steel Appliance
Exterior
Exterior Feature Patio, Sprinkler
Parking Features Attached
Garage Spaces 2.0
Roof Type Composition
Garage Yes
Building
Story 2
Foundation Concrete Perimeter, Stem Wall
Sewer Public Sewer
Water Public Water
Level or Stories 2
Schools
Elementary Schools Yolanda
Middle Schools Briggs
High Schools Thurston
Others
Senior Community No
Acceptable Financing Cash, Conventional, FHA, VALoan
Listing Terms Cash, Conventional, FHA, VALoan
Read Less





