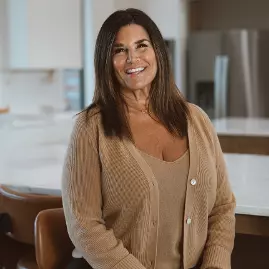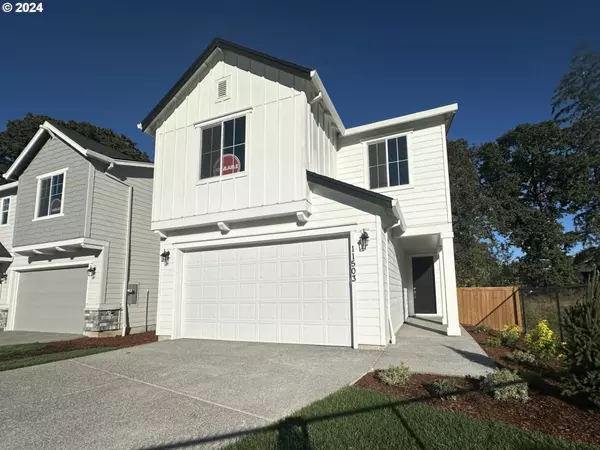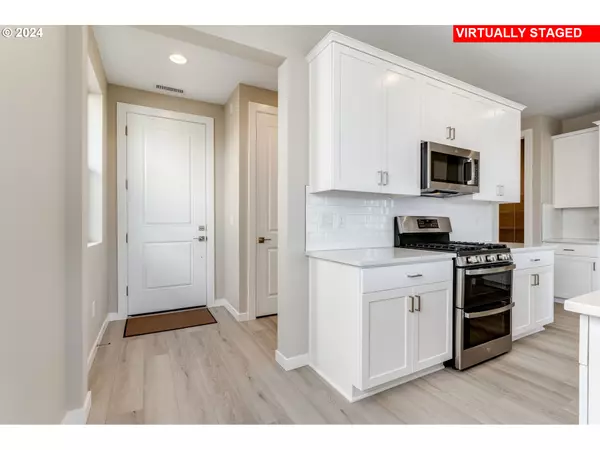Bought with Coldwell Banker Bain
For more information regarding the value of a property, please contact us for a free consultation.
11503 NE 136th AVE Brush Prairie, WA 98606
Want to know what your home might be worth? Contact us for a FREE valuation!

Our team is ready to help you sell your home for the highest possible price ASAP
Key Details
Sold Price $579,990
Property Type Single Family Home
Sub Type Single Family Residence
Listing Status Sold
Purchase Type For Sale
Square Footage 2,010 sqft
Price per Sqft $288
Subdivision Parkers Landing 29 Wintergreen
MLS Listing ID 24659022
Sold Date 12/31/24
Style Stories2, Farmhouse
Bedrooms 3
Full Baths 2
Condo Fees $35
HOA Fees $35/mo
Year Built 2024
Annual Tax Amount $5,000
Property Description
Massive Price Reduction! Huge Backyard! Looking for greenspace? You found it here! Ask about our special financing offers! 3.99 % Welcome home to this appealing Wintergreen floor plan that is ready-made for entertaining! The open-concept layout has an impressive kitchen and a center island with an endless flow into the great room and dining nook. The great room includes a fireplace and Luxury Vinyl Tile flooring on the entire main floor! The primary suite includes a walk-in closet, an ensuite bathroom with double sinks, quartz countertops, and a walk-in shower! The upper level also includes two additional bedrooms and a versatile loft! The home includes a patio with a XXXlarge backyard and greenspace view. Lot is 6000+ sq ft! Close commute to I-205 and did I mention our special financing offers?
Location
State WA
County Clark
Area _62
Rooms
Basement Crawl Space
Interior
Interior Features High Ceilings, High Speed Internet, Laundry, Lo V O C Material, Luxury Vinyl Tile, Quartz, Wallto Wall Carpet
Heating Forced Air95 Plus
Cooling Central Air, Heat Pump
Fireplaces Number 1
Fireplaces Type Electric
Appliance Dishwasher, Disposal, E N E R G Y S T A R Qualified Appliances, Free Standing Range, Island, Pantry, Plumbed For Ice Maker, Quartz, Stainless Steel Appliance, Tile
Exterior
Exterior Feature Patio, Public Road, Yard
Parking Features Attached
Garage Spaces 2.0
View Trees Woods
Roof Type Composition
Accessibility GarageonMain
Garage Yes
Building
Lot Description Green Belt, Level
Story 2
Foundation Concrete Perimeter, Pillar Post Pier
Sewer Public Sewer
Water Public Water
Level or Stories 2
Schools
Elementary Schools Glenwood
Middle Schools Laurin
High Schools Prairie
Others
Senior Community No
Acceptable Financing CallListingAgent, Cash, Conventional, FHA, VALoan
Listing Terms CallListingAgent, Cash, Conventional, FHA, VALoan
Read Less





