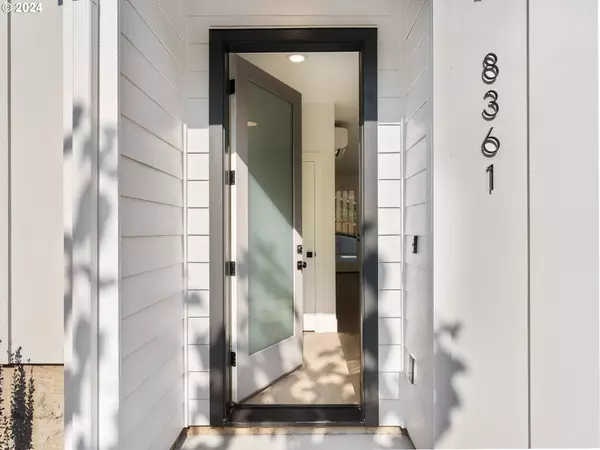Bought with Delavan Realty Inc
For more information regarding the value of a property, please contact us for a free consultation.
8361 N Swenson ST #4 Portland, OR 97203
Want to know what your home might be worth? Contact us for a FREE valuation!

Our team is ready to help you sell your home for the highest possible price ASAP
Key Details
Sold Price $319,900
Property Type Townhouse
Sub Type Townhouse
Listing Status Sold
Purchase Type For Sale
Square Footage 932 sqft
Price per Sqft $343
Subdivision St Johns
MLS Listing ID 24683786
Sold Date 01/17/25
Style Townhouse
Bedrooms 2
Full Baths 2
Condo Fees $50
HOA Fees $50/mo
Year Built 2024
Property Description
Discover your dream home located on a charming street of other beautiful homes in vibrant St. Johns, just steps from Pier Park and an array of trendy shops, restaurants, and coffee spots—all within 0.6 miles! This breathtaking residence features an open concept floor plan that exudes light and brightness, thanks to its expansive windows and lofty ceilings. The kitchen is a chef's delight, boasting warm cabinetry, stainless steel appliances, and exquisite tilework. The spacious living room opens up to the large, private, fenced yard with a charming patio, perfect for outdoor relaxation. Upstairs, unwind in the serene primary suite and an additional well-appointed bedroom. Outside enjoy a coveted, large, private, fenced backyard! Don't miss this opportunity to own a home that combines impeccable design with unbeatable location. Enjoy peace of mind with a 1 year builder warranty! (List price is subject to the buyer qualifying for the Portland Housing Bureau - System Development Charge exemption program to promote affordable housing in Portland, call for more info.)
Location
State OR
County Multnomah
Area _141
Zoning R5
Interior
Interior Features High Ceilings, Wallto Wall Carpet
Heating Mini Split
Cooling Heat Pump
Appliance Dishwasher, Free Standing Range, Microwave, Solid Surface Countertop, Stainless Steel Appliance, Tile
Exterior
Exterior Feature Covered Patio, Fenced, Patio, Yard
View Trees Woods
Roof Type Composition
Accessibility NaturalLighting
Garage No
Building
Lot Description Gentle Sloping, Level
Story 2
Foundation Concrete Perimeter, Slab
Sewer Public Sewer
Water Public Water
Level or Stories 2
Schools
Elementary Schools Sitton
Middle Schools George
High Schools Roosevelt
Others
Senior Community No
Acceptable Financing Cash, Conventional, FHA, VALoan
Listing Terms Cash, Conventional, FHA, VALoan
Read Less





