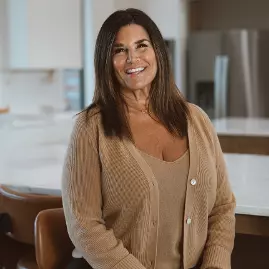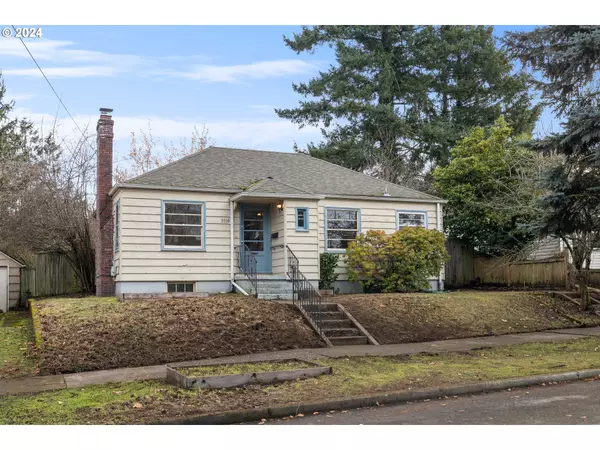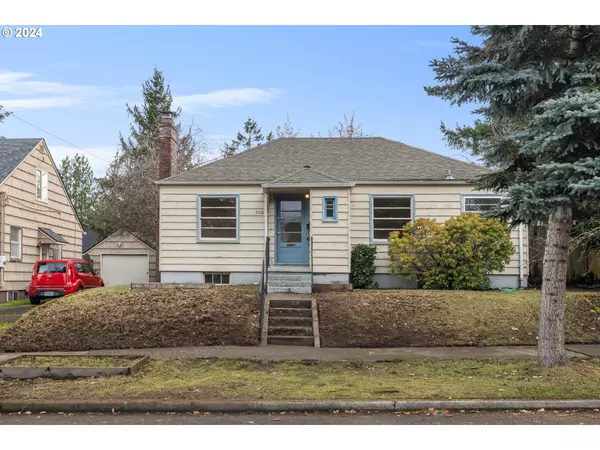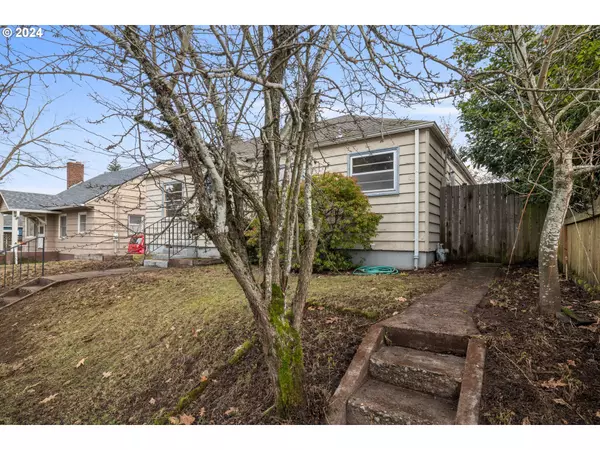Bought with Think Real Estate
For more information regarding the value of a property, please contact us for a free consultation.
5516 NE 24TH AVE Portland, OR 97211
Want to know what your home might be worth? Contact us for a FREE valuation!

Our team is ready to help you sell your home for the highest possible price ASAP
Key Details
Sold Price $470,000
Property Type Single Family Home
Sub Type Single Family Residence
Listing Status Sold
Purchase Type For Sale
Square Footage 1,813 sqft
Price per Sqft $259
Subdivision Concordia
MLS Listing ID 24005038
Sold Date 01/27/25
Style Ranch
Bedrooms 2
Full Baths 1
Year Built 1943
Annual Tax Amount $3,883
Tax Year 2023
Lot Size 5,227 Sqft
Property Sub-Type Single Family Residence
Property Description
Unlock the full potential of this 1943 ranch, situated in the desirable Concordia Neighborhood of NE Portland. This two-bedroom, one bath home is a canvas ready for your creativity and personal touches. Original hardwood floors, picture rail moldings, and a cozy wood-burning fireplace create a warm and inviting atmosphere. An additional 855 square feet in the partially finished basement offers versatility and potential, with both interior access from upstairs as well as its own door from the outside. Add additional sleeping and/or entertainment areas, or a separate living space altogether. The detached garage with alley access offers flexibility for parking or potential conversion to an ADU (Buyer to verify with The City of Portland). From here, you are just steps away from the vibrant Alberta Arts District, home to a myriad of restaurants, eateries, shops, and the renowned Last Thursday Arts Walk. Enjoy local culture at one of Portland's largest neighborhood street fairs or at a beloved music venue right in Concordia. Opportunity awaits—roll up your sleeves and add your personal touches to make this charming house your dream home. Schedule your tour today and imagine the possibilities!
Location
State OR
County Multnomah
Area _142
Zoning RM1
Rooms
Basement Exterior Entry, Partially Finished
Interior
Interior Features Hardwood Floors, Laminate Flooring, Tile Floor
Heating Forced Air
Fireplaces Number 1
Fireplaces Type Wood Burning
Appliance Free Standing Range, Free Standing Refrigerator
Exterior
Exterior Feature Fenced, Patio, Porch, Yard
Parking Features Detached
Garage Spaces 1.0
Roof Type Composition
Garage Yes
Building
Lot Description Gentle Sloping
Story 2
Sewer Public Sewer
Water Public Water
Level or Stories 2
Schools
Elementary Schools Vernon
Middle Schools Vernon
High Schools Jefferson
Others
Senior Community No
Acceptable Financing Cash, Conventional
Listing Terms Cash, Conventional
Read Less





