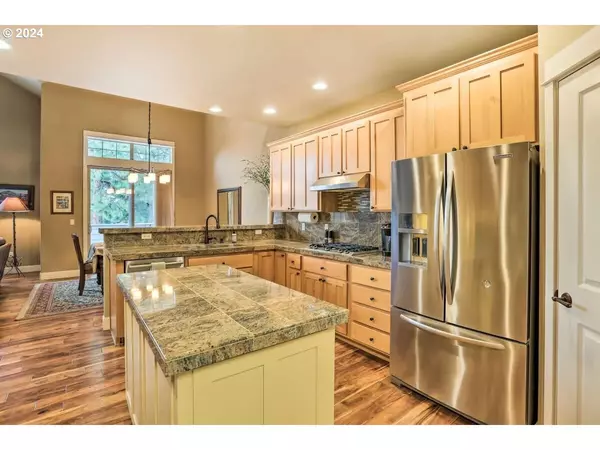Bought with Non Rmls Broker
For more information regarding the value of a property, please contact us for a free consultation.
2704 NW HAVRE CT Bend, OR 97703
Want to know what your home might be worth? Contact us for a FREE valuation!

Our team is ready to help you sell your home for the highest possible price ASAP
Key Details
Sold Price $850,000
Property Type Single Family Home
Sub Type Single Family Residence
Listing Status Sold
Purchase Type For Sale
Square Footage 2,275 sqft
Price per Sqft $373
MLS Listing ID 24442464
Sold Date 02/03/25
Style Contemporary
Bedrooms 3
Full Baths 3
Condo Fees $467
HOA Fees $467/mo
Year Built 2003
Annual Tax Amount $6,665
Tax Year 2023
Lot Size 7,840 Sqft
Property Sub-Type Single Family Residence
Property Description
Take a look at this opportunity in the golf community of Awbrey Glen, located in Bend, Oregon. This beautiful easy care home offers 3 ENSUITE bedrooms, one on the main level & an additional half bath on the main level. This is the perfect easy care home for active lifestyles in Bend. Enjoy the open flow from the kitchen, dining & living rooms with a cozy fireplace & tall vaulted ceilings. Lrg front windows bring the outdoors in. Quality craftsmanship is evident when you walk through this home. Wood & tile floors, granite counters in the large kitchen with both an island & eating bar. Large pantry, wine fridge, upscale SS appliances, hands free faucet & newer washer & dryer are all included. The bathrooms offer double sinks, a soaking tub, tiled showers & plenty of room & storage. Check out the 3 CAR GARAGE with tons of space & the huge deck you can enjoy with your family and friends. Roof is only 2 years old, w/ newer mechanicals, electronic awnings & smart features! Call today!
Location
State OR
County Deschutes
Area _320
Rooms
Basement Crawl Space
Interior
Interior Features Tile Floor, Wallto Wall Carpet, Washer Dryer, Wood Floors
Heating Forced Air, Heat Pump
Cooling Central Air, Heat Pump
Appliance Builtin Oven, Builtin Refrigerator, Cooktop, Dishwasher, Disposal, Double Oven, Microwave
Exterior
Parking Features Attached
Garage Spaces 3.0
View Trees Woods
Roof Type Composition
Garage Yes
Building
Story 2
Foundation Stem Wall
Sewer Public Sewer
Water Public Water
Level or Stories 2
Schools
Elementary Schools High Lakes
Middle Schools Pacific Crest
High Schools Summit
Others
Senior Community No
Acceptable Financing Cash, Conventional
Listing Terms Cash, Conventional
Read Less





